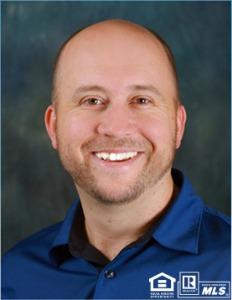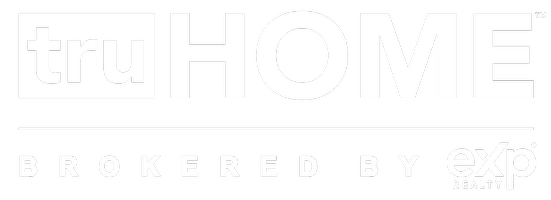Bought with RE/MAX Integrity
For more information regarding the value of a property, please contact us for a free consultation.
89330 OLD COBURG RD Eugene, OR 97408
Want to know what your home might be worth? Contact us for a FREE valuation!

Our team is ready to help you sell your home for the highest possible price ASAP
Key Details
Sold Price $625,000
Property Type Single Family Home
Sub Type Single Family Residence
Listing Status Sold
Purchase Type For Sale
Square Footage 2,498 sqft
Price per Sqft $250
MLS Listing ID 755420070
Sold Date 04/23/25
Style Stories2, Contemporary
Bedrooms 3
Full Baths 2
Year Built 2021
Annual Tax Amount $8,629
Tax Year 2024
Lot Size 6,969 Sqft
Property Sub-Type Single Family Residence
Property Description
Contemporary living at its finest in the convenient and desirable Crescent area! Super snazzy features throughout this urban home. Great separation of space with bonus area upstairs for tv/computer room, playroom or library. Den/office is great for the work-from-home lifestyle with excellent separation and privacy. Laundry room has a sink, countertops and storage; great for folding, sorting and cleaning. Ample storage in the oversized garage. Easy living with kitchen/dining/family room, open-concept and manageable yard space. Close to River Bend Hospital, Crescent Village shopping, dining and quick I-5 access.
Location
State OR
County Lane
Area _241
Zoning R-1
Rooms
Basement Crawl Space
Interior
Interior Features Garage Door Opener, High Ceilings, High Speed Internet, Laminate Flooring, Laundry, Quartz, Wallto Wall Carpet
Heating Forced Air
Cooling Central Air
Fireplaces Number 1
Fireplaces Type Gas
Appliance Cooktop, Dishwasher, Disposal, E N E R G Y S T A R Qualified Appliances, Free Standing Gas Range, Free Standing Refrigerator, Gas Appliances, Island, Pantry, Plumbed For Ice Maker, Quartz
Exterior
Exterior Feature Covered Deck, Deck, Fenced, Yard
Parking Features Attached, Oversized
Garage Spaces 2.0
Roof Type BuiltUp,Flat
Garage Yes
Building
Lot Description Level
Story 2
Foundation Concrete Perimeter
Sewer Public Sewer
Water Public Water
Level or Stories 2
Schools
Elementary Schools Gilham
Middle Schools Cal Young
High Schools Sheldon
Others
Senior Community No
Acceptable Financing Cash, Conventional, FHA, VALoan
Listing Terms Cash, Conventional, FHA, VALoan
Read Less

GET MORE INFORMATION
- Homes For Sale in Medford, OR
- Homes for Sale in Portland
- Homes for Sale in Beaverton
- Homes For Sale in Grants Pass, OR
- Homes for Sale in Hillsboro
- Homes For Sale in Ashland, OR
- Homes For Sale in Central Point, OR
- Homes For Sale in Eagle Point, OR
- Homes For Sale in Jacksonville, OR
- Homes For Sale in Rogue River, OR
- Homes For Sale in White City, OR
- Homes For Sale in Talent, OR
- Homes For Sale in Gold Hill, OR
- Homes For Sale in Phoenix, OR
- Homes For Sale in Merlin, OR
- Homes For Sale in Ruch, OR



