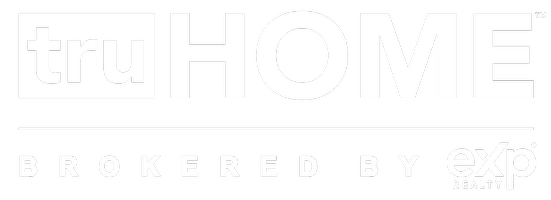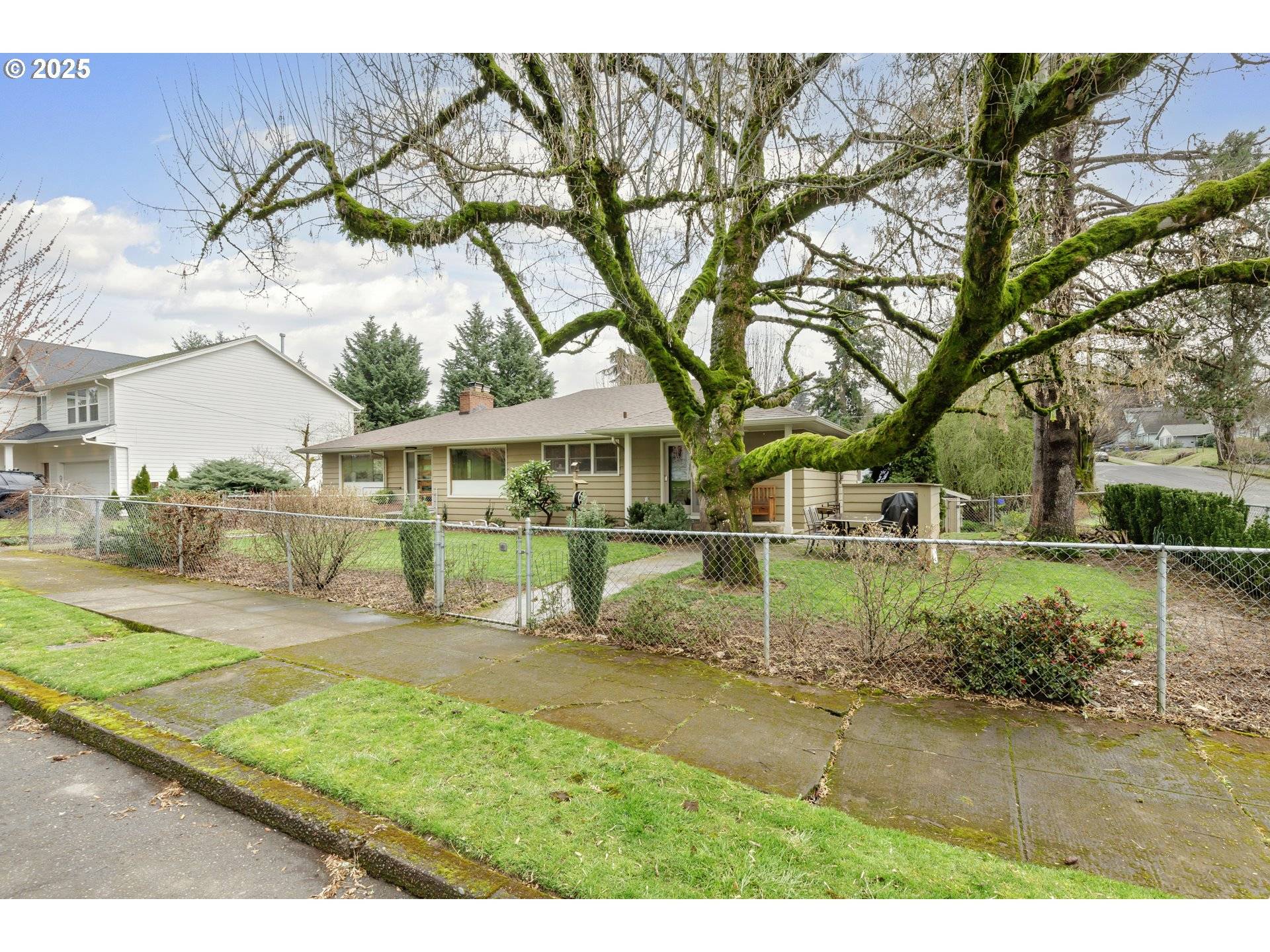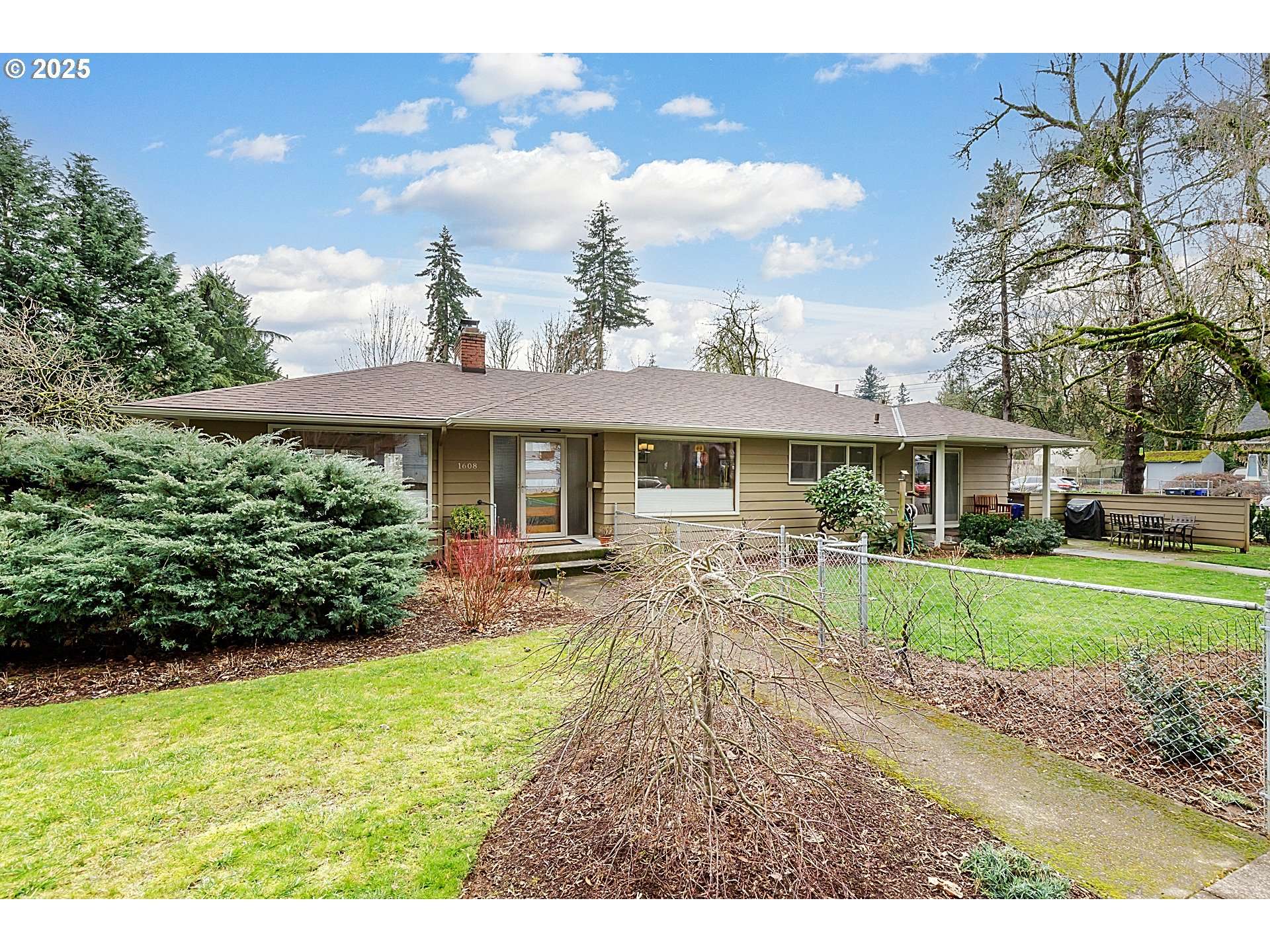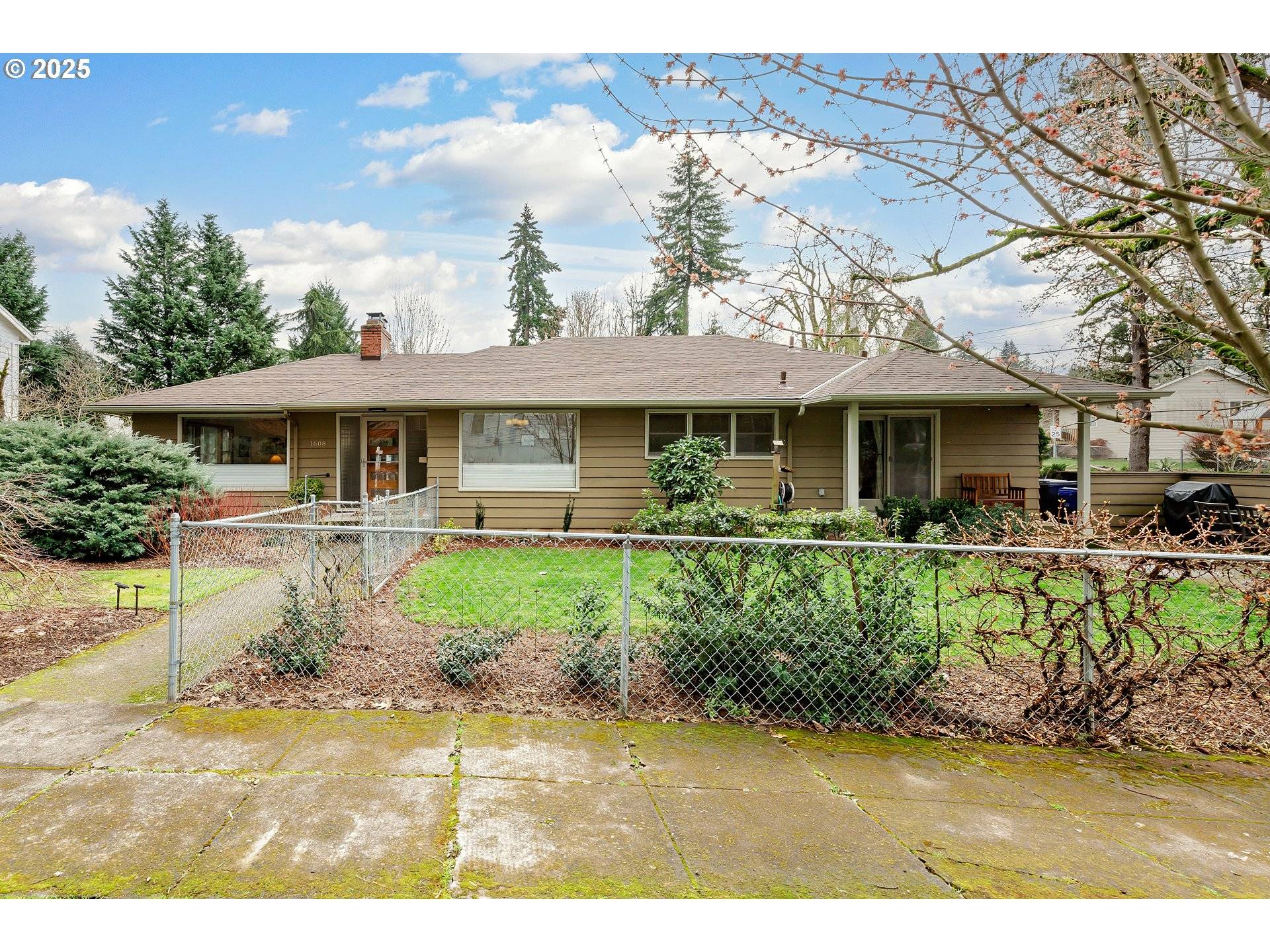Bought with Coldwell Banker Bain
For more information regarding the value of a property, please contact us for a free consultation.
1608 JACKSON ST Oregon City, OR 97045
Want to know what your home might be worth? Contact us for a FREE valuation!

Our team is ready to help you sell your home for the highest possible price ASAP
Key Details
Sold Price $748,000
Property Type Single Family Home
Sub Type Single Family Residence
Listing Status Sold
Purchase Type For Sale
Square Footage 3,102 sqft
Price per Sqft $241
Subdivision Mcloughlin Historic District
MLS Listing ID 488416359
Sold Date 04/18/25
Style Stories2, Daylight Ranch
Bedrooms 4
Full Baths 3
Year Built 1955
Annual Tax Amount $7,737
Tax Year 2024
Lot Size 0.260 Acres
Property Sub-Type Single Family Residence
Property Description
Located in the historic McLoughlin District of Oregon City, on a corner lot just across from a sweet neighborhood park, this Daylight Ranch from 1955 has been given a whole new life while all of it's mid-century charms have been preserved. Filled with natural light, the main floor is a comfortable home unto itself. The large Living Room, Dining Room and all 3 bedrooms have hardwood floors; new tile in kitchen and baths. Kitchen remodel seamlessly blends granite counters and modern appliances with original birch cabinets. Mahogany built-ins with original drawer pulls add vintage color to several rooms. Downstairs there's a big Family Room with wet-bar, a 4th legal bedroom w/fireplace, and an exterior door creating the option for separate living quarters. All new plumbing, electrical, paint, roof and hi-efficiency heat pump. It's a gem!
Location
State OR
County Clackamas
Area _146
Rooms
Basement Exterior Entry, Finished, Separate Living Quarters Apartment Aux Living Unit
Interior
Interior Features Ceiling Fan, Garage Door Opener, Granite, Hardwood Floors, High Speed Internet, Tile Floor
Heating Heat Pump
Cooling Heat Pump
Fireplaces Number 2
Fireplaces Type Wood Burning
Appliance Cooktop, Dishwasher, Microwave, Range Hood
Exterior
Exterior Feature Fenced, Tool Shed, Yard
Parking Features Attached, ExtraDeep, TuckUnder
Garage Spaces 1.0
Roof Type Composition
Garage Yes
Building
Lot Description Level, Sloped
Story 2
Foundation Concrete Perimeter
Sewer Public Sewer
Water Public Water
Level or Stories 2
Schools
Elementary Schools Holcomb
Middle Schools Tumwata
High Schools Oregon City
Others
Senior Community No
Acceptable Financing Cash, Conventional, FHA
Listing Terms Cash, Conventional, FHA
Read Less

GET MORE INFORMATION
- Homes For Sale in Medford, OR
- Homes for Sale in Portland
- Homes for Sale in Beaverton
- Homes For Sale in Grants Pass, OR
- Homes for Sale in Hillsboro
- Homes For Sale in Ashland, OR
- Homes For Sale in Central Point, OR
- Homes For Sale in Eagle Point, OR
- Homes For Sale in Jacksonville, OR
- Homes For Sale in Rogue River, OR
- Homes For Sale in White City, OR
- Homes For Sale in Talent, OR
- Homes For Sale in Gold Hill, OR
- Homes For Sale in Phoenix, OR
- Homes For Sale in Merlin, OR
- Homes For Sale in Ruch, OR



