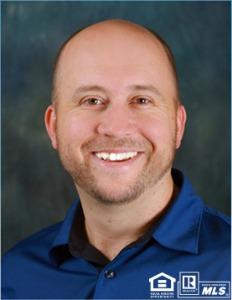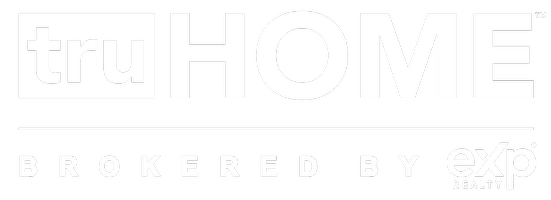Bought with Berkshire Hathaway HomeServices NW Real Estate
For more information regarding the value of a property, please contact us for a free consultation.
1140 NE 126TH AVE Portland, OR 97230
Want to know what your home might be worth? Contact us for a FREE valuation!

Our team is ready to help you sell your home for the highest possible price ASAP
Key Details
Sold Price $490,000
Property Type Single Family Home
Sub Type Single Family Residence
Listing Status Sold
Purchase Type For Sale
Square Footage 1,260 sqft
Price per Sqft $388
MLS Listing ID 334581300
Sold Date 04/18/25
Style Stories1, Ranch
Bedrooms 3
Full Baths 2
Year Built 1954
Annual Tax Amount $4,925
Tax Year 2024
Lot Size 7,405 Sqft
Property Sub-Type Single Family Residence
Property Description
Surprisingly thoughtful turnkey remodel on a cool corner lot in a quiet NE Portland location where you can walk to the park and shopping, blocks from Glendoveer Golf with fitness path and brewpub. Designed to be a forever home, features include vaulted ceilings, lots of skylights and windows for lovely lighted living. Luxurious large primary suite includes walk-in closet, jetted tub, large shower, quartz vanity & tile floor. Spacious great room plan has to be seen to appreciate all details. You'll love the upgrades throughout the kitchen including quartz counters & eating bar, lots of storage, stainless steel appliances & skylights. Accents throughout include Zebra blinds for light or privacy. 2nd bedroom has built-in Murphy bed! Wait until you see the garage with epoxy floors and finished to be an office with ceiling fan, very cool space. Spring brings a plethora of planted roses in front and a large covered patio in back along with she-shed studio. RV parking and plenty of driveway parking, dog run. Extra bonus room in back plumbed for utilities for hobby shop. Even a very handy outdoor hot water spigot for filling tubs or cleaning. Also, on demand hot water. Hot tub and Arlo cameras are excluded from sale. [Home Energy Score = 6. HES Report at https://rpt.greenbuildingregistry.com/hes/OR10061100]
Location
State OR
County Multnomah
Area _142
Rooms
Basement None
Interior
Interior Features Ceiling Fan, Engineered Hardwood, Garage Door Opener, Jetted Tub, Laundry, Murphy Bed, Quartz, Skylight, Tile Floor, Vaulted Ceiling
Heating Forced Air
Cooling Central Air
Appliance Dishwasher, Disposal, Free Standing Range, Microwave, Plumbed For Ice Maker, Quartz, Solid Surface Countertop, Stainless Steel Appliance, Tile
Exterior
Exterior Feature Covered Deck, Dog Run, Fenced, Porch, R V Parking, Security Lights, Tool Shed, Yard
Parking Features Attached, Oversized
Garage Spaces 1.0
Roof Type Composition
Accessibility GarageonMain, GroundLevel, MainFloorBedroomBath, MinimalSteps, NaturalLighting, OneLevel, WalkinShower
Garage Yes
Building
Lot Description Corner Lot, Level
Story 1
Foundation Slab
Sewer Public Sewer
Water Public Water
Level or Stories 1
Schools
Elementary Schools Menlo Park
Middle Schools Floyd Light
High Schools David Douglas
Others
Senior Community No
Acceptable Financing Cash, Conventional, FHA, VALoan
Listing Terms Cash, Conventional, FHA, VALoan
Read Less

GET MORE INFORMATION
- Homes For Sale in Medford, OR
- Homes for Sale in Portland
- Homes for Sale in Beaverton
- Homes For Sale in Grants Pass, OR
- Homes for Sale in Hillsboro
- Homes For Sale in Ashland, OR
- Homes For Sale in Central Point, OR
- Homes For Sale in Eagle Point, OR
- Homes For Sale in Jacksonville, OR
- Homes For Sale in Rogue River, OR
- Homes For Sale in White City, OR
- Homes For Sale in Talent, OR
- Homes For Sale in Gold Hill, OR
- Homes For Sale in Phoenix, OR
- Homes For Sale in Merlin, OR
- Homes For Sale in Ruch, OR



