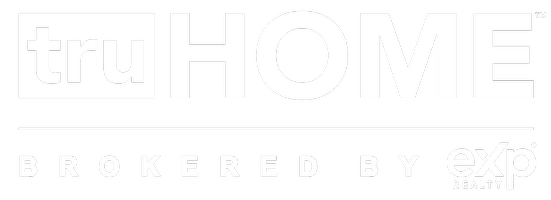Bought with Inhabit Real Estate
For more information regarding the value of a property, please contact us for a free consultation.
420 NW 11TH AVE #1013 Portland, OR 97209
Want to know what your home might be worth? Contact us for a FREE valuation!

Our team is ready to help you sell your home for the highest possible price ASAP
Key Details
Sold Price $625,000
Property Type Condo
Sub Type Condominium
Listing Status Sold
Purchase Type For Sale
Square Footage 1,641 sqft
Price per Sqft $380
Subdivision Pearl District / Gregory
MLS Listing ID 229878529
Sold Date 04/18/25
Style Contemporary
Bedrooms 1
Full Baths 2
HOA Fees $937/mo
Year Built 2001
Annual Tax Amount $12,877
Tax Year 2024
Property Sub-Type Condominium
Property Description
Unit #1013. Experience urban living in Portland's renowned Pearl District, where you'll be immersed in a vibrant environment surrounded by an abundance of shopping, breweries, art galleries, and coffee shops. With a Walkscore of 99, Bikescore of 96, and easy access to the Streetcar, this 10th-floor sanctuary offers a perfect blend of convenience and lifestyle. Boasting one bedroom with a den, large windows flooding the space with incredible natural light, and captivating city and sunset views, this residence is a true urban retreat. Additional features include high ceilings, an open floor plan, hardwood floors, air conditioning, a Juliet balcony, granite countertops, a spacious master suite with a walk-in closet, and ample storage throughout. Residents also have access to a rooftop deck on the 5th floor.This unit includes two parking spaces, and two storage units(sized 10' X 8' X 8.5), ensuring both comfort and practicality in this urban oasis!
Location
State OR
County Multnomah
Area _148
Interior
Interior Features Elevator, Garage Door Opener, Granite, High Ceilings, Laundry, Sprinkler, Tile Floor, Washer Dryer, Wood Floors
Heating Forced Air
Cooling Central Air
Appliance Dishwasher, Disposal, Free Standing Gas Range, Free Standing Refrigerator, Gas Appliances, Island, Microwave, Plumbed For Ice Maker, Stainless Steel Appliance
Exterior
Exterior Feature Covered Deck, Deck, Gas Hookup
Parking Features Attached
Garage Spaces 2.0
View City, Seasonal
Roof Type Other
Accessibility AccessibleElevatorInstalled, AccessibleEntrance, AccessibleHallway, MinimalSteps, NaturalLighting, OneLevel
Garage Yes
Building
Lot Description Level, On Busline
Story 1
Foundation Concrete Perimeter
Sewer Public Sewer
Water Public Water
Level or Stories 1
Schools
Elementary Schools Chapman
Middle Schools West Sylvan
High Schools Lincoln
Others
Senior Community No
Acceptable Financing Cash, Conventional
Listing Terms Cash, Conventional
Read Less

GET MORE INFORMATION
- Homes For Sale in Medford, OR
- Homes for Sale in Portland
- Homes for Sale in Beaverton
- Homes For Sale in Grants Pass, OR
- Homes for Sale in Hillsboro
- Homes For Sale in Ashland, OR
- Homes For Sale in Central Point, OR
- Homes For Sale in Eagle Point, OR
- Homes For Sale in Jacksonville, OR
- Homes For Sale in Rogue River, OR
- Homes For Sale in White City, OR
- Homes For Sale in Talent, OR
- Homes For Sale in Gold Hill, OR
- Homes For Sale in Phoenix, OR
- Homes For Sale in Merlin, OR
- Homes For Sale in Ruch, OR



