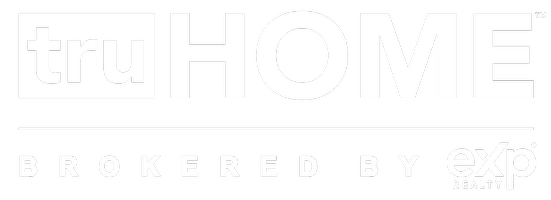Bought with Real Broker
For more information regarding the value of a property, please contact us for a free consultation.
6016 N DENVER AVE Portland, OR 97217
Want to know what your home might be worth? Contact us for a FREE valuation!

Our team is ready to help you sell your home for the highest possible price ASAP
Key Details
Sold Price $432,000
Property Type Single Family Home
Sub Type Single Family Residence
Listing Status Sold
Purchase Type For Sale
Square Footage 864 sqft
Price per Sqft $500
Subdivision Arbor Lodge
MLS Listing ID 219028346
Sold Date 04/15/25
Style Bungalow
Bedrooms 2
Full Baths 1
Year Built 1922
Annual Tax Amount $3,942
Tax Year 2024
Lot Size 5,227 Sqft
Property Sub-Type Single Family Residence
Property Description
OFFERS DUE MONDAY 3/24 @ 1pm.This Arbor lodge bungalow comes with a covered front porch perfect for morning coffee. Detached garage, fenced back yard and deck! Fresh paint, hardwood floors, updated windows, trim, molding and arched doorways. Nice sized living room with wood burning fireplace. Perfect little dining area, office nook with closet. Updated kitchen with pantry. Large utility room comes with stackable washer/dryer and access to back deck and fenced yard. Bedrooms have trimmed ceilings and primary comes with a walk-in closet. Home is in a central location. Moments to parks, entertainment, shopping, dining, transportation and freeway access. [Home Energy Score = 3. HES Report at https://rpt.greenbuildingregistry.com/hes/OR10236282]
Location
State OR
County Multnomah
Area _141
Zoning R5A
Rooms
Basement Crawl Space
Interior
Interior Features Hardwood Floors, Laundry, Tile Floor, Vinyl Floor, Wallto Wall Carpet, Washer Dryer
Heating Wall Heater
Cooling None
Fireplaces Number 1
Fireplaces Type Wood Burning
Appliance Dishwasher, Free Standing Range, Free Standing Refrigerator, Pantry, Tile
Exterior
Exterior Feature Deck, Fenced, Garden, Porch, Yard
Parking Features Detached
Garage Spaces 1.0
Roof Type Composition
Garage Yes
Building
Story 1
Sewer Community
Water Community
Level or Stories 1
Schools
Elementary Schools Chief Joseph
Middle Schools Ockley Green
High Schools Jefferson
Others
Senior Community No
Acceptable Financing Cash, Conventional, FHA, VALoan
Listing Terms Cash, Conventional, FHA, VALoan
Read Less

GET MORE INFORMATION
- Homes For Sale in Medford, OR
- Homes for Sale in Portland
- Homes for Sale in Beaverton
- Homes For Sale in Grants Pass, OR
- Homes for Sale in Hillsboro
- Homes For Sale in Ashland, OR
- Homes For Sale in Central Point, OR
- Homes For Sale in Eagle Point, OR
- Homes For Sale in Jacksonville, OR
- Homes For Sale in Rogue River, OR
- Homes For Sale in White City, OR
- Homes For Sale in Talent, OR
- Homes For Sale in Gold Hill, OR
- Homes For Sale in Phoenix, OR
- Homes For Sale in Merlin, OR
- Homes For Sale in Ruch, OR



