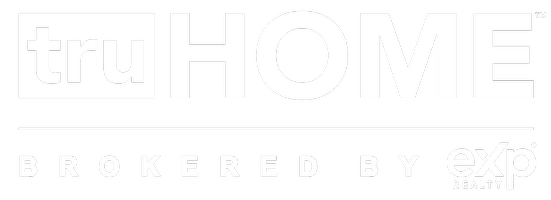Bought with Brantley Christianson Real Estate
For more information regarding the value of a property, please contact us for a free consultation.
6114 NW CHERRY ST Vancouver, WA 98663
Want to know what your home might be worth? Contact us for a FREE valuation!

Our team is ready to help you sell your home for the highest possible price ASAP
Key Details
Sold Price $401,500
Property Type Single Family Home
Sub Type Single Family Residence
Listing Status Sold
Purchase Type For Sale
Square Footage 1,592 sqft
Price per Sqft $252
Subdivision Abram Robie / Lincoln
MLS Listing ID 436694426
Sold Date 04/11/25
Style Stories1, Ranch
Bedrooms 4
Full Baths 2
Year Built 1967
Annual Tax Amount $4,167
Tax Year 2025
Lot Size 10,890 Sqft
Property Sub-Type Single Family Residence
Property Description
Bring your tools and your designer, and get a spacious ranch style house at an affordable price. Consider the potential of the 4 bedrooms, and the flexibility of both a living room and a family room with fireplace. And get an oversized double garage. Discover all this on a large lot in a nice neighborhood, conveniently located. Sale shall be in "As Is" condition. Offers due by 12:00 noon on 3/31/25 and will be reviewed on Monday March 31, 2025. Call your broker to see it today.
Location
State WA
County Clark
Area _14
Zoning R-6
Rooms
Basement Crawl Space
Interior
Interior Features Hardwood Floors, Wood Floors
Heating Ceiling, Wall Heater
Fireplaces Number 1
Fireplaces Type Wood Burning
Appliance Dishwasher, Disposal, Free Standing Range, Free Standing Refrigerator, Microwave, Trash Compactor
Exterior
Exterior Feature Tool Shed, Yard
Parking Features Attached
Garage Spaces 2.0
Roof Type Composition
Accessibility GarageonMain, MinimalSteps, OneLevel
Garage Yes
Building
Lot Description Level
Story 1
Foundation Concrete Perimeter
Sewer Public Sewer
Water Public Water
Level or Stories 1
Schools
Elementary Schools Franklin
Middle Schools Discovery
High Schools Hudsons Bay
Others
Senior Community No
Acceptable Financing Cash, Conventional
Listing Terms Cash, Conventional
Read Less

GET MORE INFORMATION
- Homes For Sale in Medford, OR
- Homes for Sale in Portland
- Homes for Sale in Beaverton
- Homes For Sale in Grants Pass, OR
- Homes for Sale in Hillsboro
- Homes For Sale in Ashland, OR
- Homes For Sale in Central Point, OR
- Homes For Sale in Eagle Point, OR
- Homes For Sale in Jacksonville, OR
- Homes For Sale in Rogue River, OR
- Homes For Sale in White City, OR
- Homes For Sale in Talent, OR
- Homes For Sale in Gold Hill, OR
- Homes For Sale in Phoenix, OR
- Homes For Sale in Merlin, OR
- Homes For Sale in Ruch, OR



