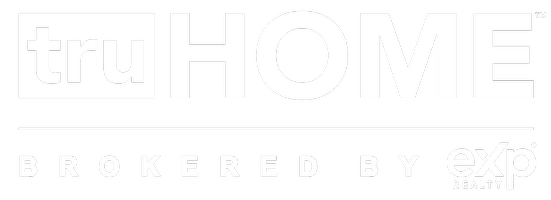For more information regarding the value of a property, please contact us for a free consultation.
522 Ridgeway CIR Central Point, OR 97502
Want to know what your home might be worth? Contact us for a FREE valuation!

Our team is ready to help you sell your home for the highest possible price ASAP
Key Details
Sold Price $560,000
Property Type Single Family Home
Sub Type Single Family Residence
Listing Status Sold
Purchase Type For Sale
Square Footage 2,508 sqft
Price per Sqft $223
MLS Listing ID 220191089
Sold Date 04/04/25
Style Traditional
Bedrooms 4
Full Baths 2
Half Baths 1
HOA Fees $150
Year Built 2001
Annual Tax Amount $6,288
Lot Size 10,454 Sqft
Acres 0.24
Lot Dimensions 0.24
Property Sub-Type Single Family Residence
Property Description
HUGE PRICE REDUCTION! Spectacular 4-bdrm home, peaceful cul-de-sac in Central Point's White Oak Estates. Home is immaculate! Open plan, spacious great room, gas fireplace with beautiful quartz surround, and vaulted ceiling. Kitchen with accent lighting, granite counters, large breakfast bar and island, cook top, microwave and wall oven. There's a dining nook, formal entry, with French doors to the 4th bedroom or office, large windows, lots of light, and a central vac system. Primary bedroom features double doors, coffered ceilings, multiple walk in closets, and access to back patio. Fabulous bathroom with soaker tub with separate sinks, quartzite countertops, large walk-in shower, instant hot water and heated tile floor. This is a great layout with split floor plan and all living space on one level. Private back yard OASIS great for entertaining with gazebo, built-in BBQ, firepit, shed & water feature. There's extra parking or possible RV parking. Lots of upgrades, a must tour
Location
State OR
County Jackson
Direction West on Biddle Road, Right on Meadowbrook Drive, Right on Ridgeway Avenue, Right on Ridgeway Circle.
Rooms
Basement Partial
Interior
Interior Features Ceiling Fan(s), Central Vacuum, Double Vanity, Granite Counters, Kitchen Island, Linen Closet, Open Floorplan, Pantry, Soaking Tub, Solid Surface Counters, Tile Shower, Vaulted Ceiling(s), Walk-In Closet(s)
Heating Forced Air, Natural Gas
Cooling Central Air
Fireplaces Type Gas, Great Room
Fireplace Yes
Window Features Double Pane Windows,Vinyl Frames
Exterior
Exterior Feature Built-in Barbecue, Courtyard, Fire Pit, Patio, Spa/Hot Tub
Parking Features Attached, Driveway, Garage Door Opener, On Street, RV Access/Parking
Garage Spaces 2.0
Amenities Available Other
Roof Type Composition
Total Parking Spaces 2
Garage Yes
Building
Lot Description Drip System, Fenced, Landscaped, Sprinkler Timer(s), Sprinklers In Front, Sprinklers In Rear, Water Feature
Entry Level Multi/Split
Foundation Concrete Perimeter
Water Public
Architectural Style Traditional
Structure Type Frame
New Construction No
Schools
High Schools Crater High
Others
Senior Community No
Tax ID 10923381
Security Features Carbon Monoxide Detector(s),Smoke Detector(s)
Acceptable Financing Cash, Conventional
Listing Terms Cash, Conventional
Special Listing Condition Standard
Read Less

GET MORE INFORMATION
- Homes For Sale in Medford, OR
- Homes for Sale in Portland
- Homes for Sale in Beaverton
- Homes For Sale in Grants Pass, OR
- Homes for Sale in Hillsboro
- Homes For Sale in Ashland, OR
- Homes For Sale in Central Point, OR
- Homes For Sale in Eagle Point, OR
- Homes For Sale in Jacksonville, OR
- Homes For Sale in Rogue River, OR
- Homes For Sale in White City, OR
- Homes For Sale in Talent, OR
- Homes For Sale in Gold Hill, OR
- Homes For Sale in Phoenix, OR
- Homes For Sale in Merlin, OR
- Homes For Sale in Ruch, OR



