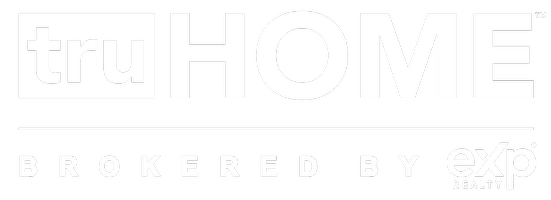For more information regarding the value of a property, please contact us for a free consultation.
3540 Durst ST Medford, OR 97504
Want to know what your home might be worth? Contact us for a FREE valuation!

Our team is ready to help you sell your home for the highest possible price ASAP
Key Details
Sold Price $415,000
Property Type Single Family Home
Sub Type Single Family Residence
Listing Status Sold
Purchase Type For Sale
Square Footage 1,572 sqft
Price per Sqft $263
Subdivision Delta Estates Phase 4And 5
MLS Listing ID 220194448
Sold Date 02/25/25
Style Craftsman
Bedrooms 3
Full Baths 2
Year Built 2019
Annual Tax Amount $3,712
Lot Size 5,227 Sqft
Acres 0.12
Lot Dimensions 0.12
Property Sub-Type Single Family Residence
Property Description
This Hudson floor plan was built in 2019 by Hayden Homes. This single level 3 bed/2 bath has 1574 sf with an open floor plan. The kitchen is the heart of the home with beautiful granite countertops, spacious cabinets and pantry, gas stove and stainless-steel appliances included.
The private main bedroom is well appointed with the ensuite featuring dual vanity, shower, and walk in closet. The 2 guest bedrooms are near the front of the house with a shared bathroom in the middle. The living room is a comfortable and relaxing space with access to the backyard through the dining area. Covered patio and another patio/slider off the main bedroom. Inside laundry including washer and dryer. The property is fenced, landscaped with timed sprinklers front and back. This is one you don't want to miss out on. Come see it in person.
Location
State OR
County Jackson
Community Delta Estates Phase 4And 5
Rooms
Basement None
Interior
Interior Features Granite Counters, Open Floorplan, Pantry, Shower/Tub Combo, Solid Surface Counters
Heating Forced Air, Natural Gas
Cooling Central Air
Window Features Double Pane Windows,Vinyl Frames
Exterior
Exterior Feature Patio
Parking Features Attached, Garage Door Opener
Garage Spaces 2.0
Roof Type Composition
Total Parking Spaces 2
Garage Yes
Building
Lot Description Fenced, Landscaped, Level, Sprinkler Timer(s), Sprinklers In Front
Entry Level One
Foundation Concrete Perimeter
Water Public
Architectural Style Craftsman
Structure Type Frame
New Construction No
Schools
High Schools North Medford High
Others
Senior Community No
Tax ID 11007754
Security Features Carbon Monoxide Detector(s),Smoke Detector(s)
Acceptable Financing Cash, Conventional, FHA, VA Loan
Listing Terms Cash, Conventional, FHA, VA Loan
Special Listing Condition Standard
Read Less

GET MORE INFORMATION
- Homes For Sale in Medford, OR
- Homes for Sale in Portland
- Homes for Sale in Beaverton
- Homes For Sale in Grants Pass, OR
- Homes for Sale in Hillsboro
- Homes For Sale in Ashland, OR
- Homes For Sale in Central Point, OR
- Homes For Sale in Eagle Point, OR
- Homes For Sale in Jacksonville, OR
- Homes For Sale in Rogue River, OR
- Homes For Sale in White City, OR
- Homes For Sale in Talent, OR
- Homes For Sale in Gold Hill, OR
- Homes For Sale in Phoenix, OR
- Homes For Sale in Merlin, OR
- Homes For Sale in Ruch, OR



