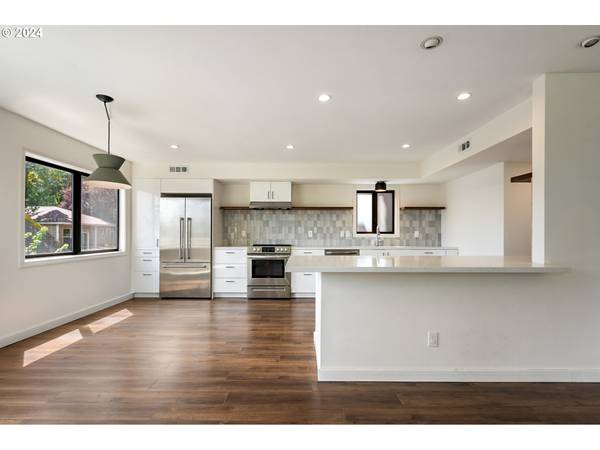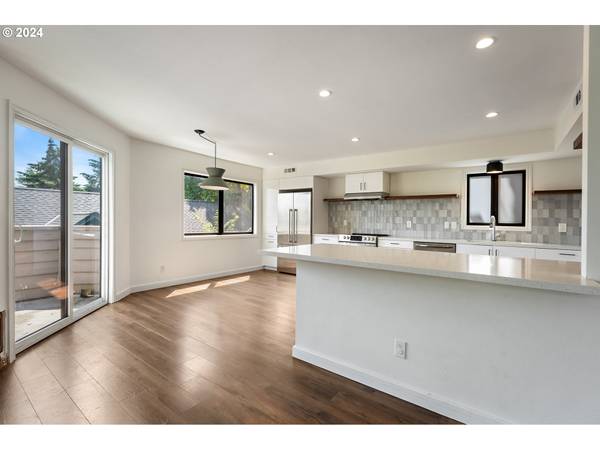Bought with Opt
For more information regarding the value of a property, please contact us for a free consultation.
1320 SW HALL ST #204 Portland, OR 97201
Want to know what your home might be worth? Contact us for a FREE valuation!

Our team is ready to help you sell your home for the highest possible price ASAP
Key Details
Sold Price $287,500
Property Type Condo
Sub Type Condominium
Listing Status Sold
Purchase Type For Sale
Square Footage 981 sqft
Price per Sqft $293
Subdivision Goose Hollow
MLS Listing ID 24228058
Sold Date 01/14/25
Style Common Wall, Contemporary
Bedrooms 2
Full Baths 1
Condo Fees $543
HOA Fees $543/mo
Year Built 1983
Annual Tax Amount $6,086
Tax Year 2024
Property Description
Investor Alert*!! Gorgeous Goose Hollow, one-level condo with exquisite kitchen remodel awaits. Stunning city and peek-a-boo Mt Hood views enjoyed from open & inviting living spaces including cozy fireplace for rainy evenings. Sip espresso on the wrap around deck for the ultimate PDX experience. Two bedrooms include a primary suite. 2nd bedroom ideal for roomie, home office or guest space. Don't miss the 3rd floor community rooftop terrace with jaw-dropping views and hot tub. Tranquil inner-terraced courtyard provides a slice of Zen. Secure parking with elevator access & private storage. All just steps to PSU, streetcar public transportation, Providence Park music & Timbers venue, Farmer's Market, P-5 Cultural District, city park, Starbuck's and Zupan's Market. *Cash only offers due to structural defect HOA is currently getting repaired. Special assessment already paid for by seller.
Location
State OR
County Multnomah
Area _148
Zoning RM2
Rooms
Basement Storage Space
Interior
Interior Features Elevator, Garage Door Opener, Hookup Available, Laundry, Quartz, Washer Dryer
Heating Forced Air, Heat Pump
Cooling Heat Pump
Fireplaces Number 1
Fireplaces Type Wood Burning
Appliance Builtin Range, Builtin Refrigerator, Dishwasher, Disposal, Free Standing Refrigerator, Plumbed For Ice Maker, Quartz, Range Hood, Tile
Exterior
Exterior Feature Deck, Garden, Patio, Water Feature
Parking Features Attached, Shared
Garage Spaces 1.0
View City, Mountain
Roof Type Composition
Accessibility MainFloorBedroomBath, OneLevel
Garage Yes
Building
Lot Description Gated, Private, Trees
Story 1
Foundation Concrete Perimeter
Sewer Public Sewer
Water Public Water
Level or Stories 1
Schools
Elementary Schools Ainsworth
Middle Schools West Sylvan
High Schools Lincoln
Others
Senior Community No
Acceptable Financing Cash
Listing Terms Cash
Read Less

GET MORE INFORMATION
- Homes For Sale in Medford, OR
- Homes for Sale in Portland
- Homes for Sale in Beaverton
- Homes For Sale in Grants Pass, OR
- Homes for Sale in Hillsboro
- Homes For Sale in Ashland, OR
- Homes For Sale in Central Point, OR
- Homes For Sale in Eagle Point, OR
- Homes For Sale in Jacksonville, OR
- Homes For Sale in Rogue River, OR
- Homes For Sale in White City, OR
- Homes For Sale in Talent, OR
- Homes For Sale in Gold Hill, OR
- Homes For Sale in Phoenix, OR
- Homes For Sale in Merlin, OR
- Homes For Sale in Ruch, OR



