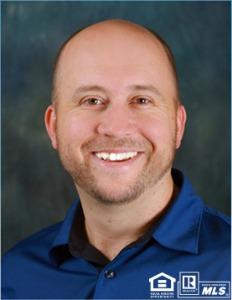For more information regarding the value of a property, please contact us for a free consultation.
60864 Headwaters LOOP Bend, OR 97702
Want to know what your home might be worth? Contact us for a FREE valuation!

Our team is ready to help you sell your home for the highest possible price ASAP
Key Details
Sold Price $1,350,000
Property Type Single Family Home
Sub Type Single Family Residence
Listing Status Sold
Purchase Type For Sale
Square Footage 2,571 sqft
Price per Sqft $525
Subdivision River Vale
MLS Listing ID 220181267
Sold Date 12/02/24
Style Contemporary,Northwest
Bedrooms 3
Full Baths 3
HOA Fees $139
Year Built 2018
Annual Tax Amount $6,697
Lot Size 0.260 Acres
Acres 0.26
Lot Dimensions 0.26
Property Description
Welcome to Rivervale in SW Bend, where this exceptional single-level home sits on a .26-acre corner lot. A expansive open floor plan invites you into a formal dining room, spacious great room with a gas fireplace, & kitchen boasting modern amenities. This home is equipped with luxurious extras such as motorized window blinds, automated irrigation, & home automation. Designed for optimal privacy with excellent bedroom separation. The primary suite features a tiled shower, soaker tub, & spacious walk-in closet. On the opposite side of the home, discover a second primary suite, third bedroom & office. Unwind on the covered patio or entertain guests with a built-in BBQ area, hot tub, pergola with mountain views, gas fire pit & water feature. The low-maintenance plunge pool can be heated to a comfortable 104 degrees, ensuring year-round enjoyment. Located minutes from Brookswood Plaza with grocery store, shops, & dining, plus convenient access to the Deschutes River & Wildflower Park.
Location
State OR
County Deschutes
Community River Vale
Rooms
Basement None
Interior
Interior Features Breakfast Bar, Built-in Features, Ceiling Fan(s), Double Vanity, Enclosed Toilet(s), Granite Counters, Kitchen Island, Linen Closet, Open Floorplan, Pantry, Primary Downstairs, Shower/Tub Combo, Smart Thermostat, Soaking Tub, Tile Shower, Walk-In Closet(s)
Heating Forced Air, Natural Gas
Cooling Central Air
Fireplaces Type Gas, Great Room
Fireplace Yes
Window Features Double Pane Windows,Vinyl Frames
Exterior
Exterior Feature Built-in Barbecue, Fire Pit, Patio, Pool, Spa/Hot Tub
Parking Features Attached, Concrete, Driveway, Garage Door Opener, On Street
Garage Spaces 3.0
Community Features Gas Available, Trail(s)
Amenities Available Trail(s)
Roof Type Composition
Total Parking Spaces 3
Garage Yes
Building
Lot Description Corner Lot, Drip System, Fenced, Landscaped, Level, Sprinkler Timer(s), Sprinklers In Front, Sprinklers In Rear
Entry Level One
Foundation Stemwall
Builder Name Pahlisch Homes
Water Backflow Domestic, Backflow Irrigation, Public, Water Meter
Architectural Style Contemporary, Northwest
Structure Type Frame
New Construction No
Schools
High Schools Caldera High
Others
Senior Community No
Tax ID 278006
Security Features Carbon Monoxide Detector(s),Smoke Detector(s)
Acceptable Financing Cash, Conventional, FHA, VA Loan
Listing Terms Cash, Conventional, FHA, VA Loan
Special Listing Condition Standard
Read Less

GET MORE INFORMATION

- Homes For Sale in Medford, OR
- Homes for Sale in Portland
- Homes for Sale in Beaverton
- Homes For Sale in Grants Pass, OR
- Homes for Sale in Hillsboro
- Homes For Sale in Ashland, OR
- Homes For Sale in Central Point, OR
- Homes For Sale in Eagle Point, OR
- Homes For Sale in Jacksonville, OR
- Homes For Sale in Rogue River, OR
- Homes For Sale in White City, OR
- Homes For Sale in Talent, OR
- Homes For Sale in Gold Hill, OR
- Homes For Sale in Phoenix, OR
- Homes For Sale in Merlin, OR
- Homes For Sale in Ruch, OR



