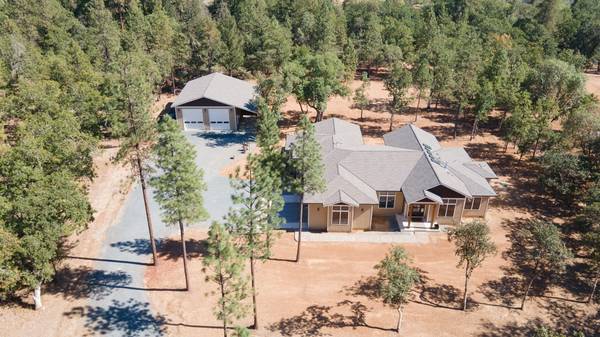For more information regarding the value of a property, please contact us for a free consultation.
1156 Ellison LOOP Merlin, OR 97532
Want to know what your home might be worth? Contact us for a FREE valuation!

Our team is ready to help you sell your home for the highest possible price ASAP
Key Details
Sold Price $1,279,000
Property Type Single Family Home
Sub Type Single Family Residence
Listing Status Sold
Purchase Type For Sale
Square Footage 3,046 sqft
Price per Sqft $419
MLS Listing ID 220190119
Sold Date 11/18/24
Style Contemporary
Bedrooms 3
Full Baths 2
Half Baths 1
Year Built 2023
Annual Tax Amount $1,279
Lot Size 3.220 Acres
Acres 3.22
Lot Dimensions 3.22
Property Description
Welcome to this stunning custom home at 1156 Ellison Loop, located in beautiful Southern Oregon. Completed in 2023, this expansive 3,046 sq ft home is bathed in natural light, throughout creating a warm and inviting atmosphere. The home features soaring 12ft ceilings, Chef's Kitchen with granite counters, double oven, island and a impressive walk-in pantry plumbed for a fridge. Living room with vaulted ceilings and skylights adorned by a gorgeous 42-inch fireplace.. The additional framed 4th room offers flexibility as a potential bedroom or office space. Primary bedroom with walk-in closet and en-suite bathroom that is truly a showstopper, offering luxurious finishes and a spa-like experience. The massive covered patio with a fireplace, perfect for year-round outdoor entertaining, leads to 36x48 shop with covered carport perfect for RV/Boat storage and all your projects. Privately set off the road on mostly flat 3.22 acres. This property is a must-see — words can't capture its beauty!
Location
State OR
County Josephine
Direction Russell Rd. to Ellison Loop.
Interior
Interior Features Breakfast Bar, Ceiling Fan(s), Double Vanity, Enclosed Toilet(s), Granite Counters, Kitchen Island, Linen Closet, Open Floorplan, Pantry, Primary Downstairs, Shower/Tub Combo, Smart Thermostat, Soaking Tub, Solar Tube(s), Solid Surface Counters, Tile Shower, Vaulted Ceiling(s), Walk-In Closet(s), Wired for Data, Wired for Sound
Heating Forced Air, Heat Pump, Propane, Zoned
Cooling Heat Pump
Fireplaces Type Gas, Insert, Living Room, Outside, Propane
Fireplace Yes
Window Features Double Pane Windows,Skylight(s),Vinyl Frames
Exterior
Exterior Feature Patio, RV Dump
Garage Attached, Concrete, Detached, Driveway, Garage Door Opener, RV Access/Parking, RV Garage, Storage
Garage Spaces 3.0
Roof Type Composition
Total Parking Spaces 3
Garage Yes
Building
Lot Description Level, Native Plants
Entry Level One
Foundation Concrete Perimeter
Water Private, Well
Architectural Style Contemporary
Structure Type Frame
New Construction No
Schools
High Schools North Valley High
Others
Senior Community No
Tax ID R347695
Security Features Carbon Monoxide Detector(s),Smoke Detector(s),Other
Acceptable Financing Cash, Conventional
Listing Terms Cash, Conventional
Special Listing Condition Standard
Read Less

GET MORE INFORMATION

- Homes For Sale in Medford, OR
- Homes for Sale in Portland
- Homes for Sale in Beaverton
- Homes For Sale in Grants Pass, OR
- Homes for Sale in Hillsboro
- Homes For Sale in Ashland, OR
- Homes For Sale in Central Point, OR
- Homes For Sale in Eagle Point, OR
- Homes For Sale in Jacksonville, OR
- Homes For Sale in Rogue River, OR
- Homes For Sale in White City, OR
- Homes For Sale in Talent, OR
- Homes For Sale in Gold Hill, OR
- Homes For Sale in Phoenix, OR
- Homes For Sale in Merlin, OR
- Homes For Sale in Ruch, OR



