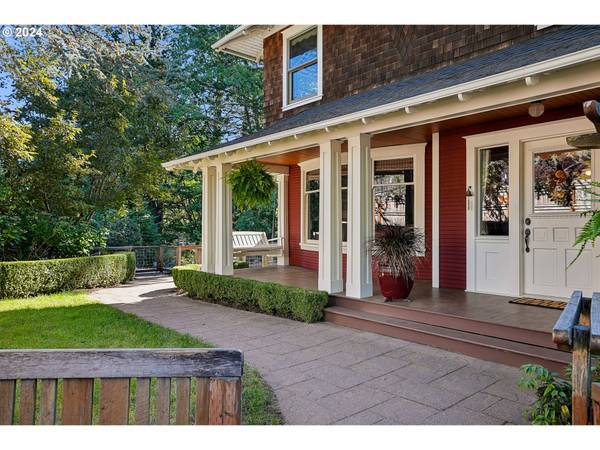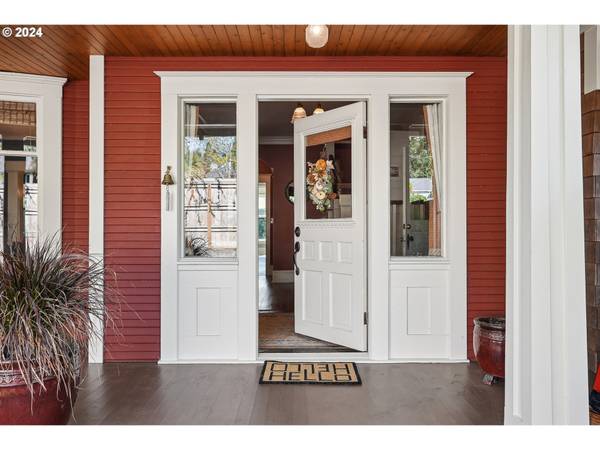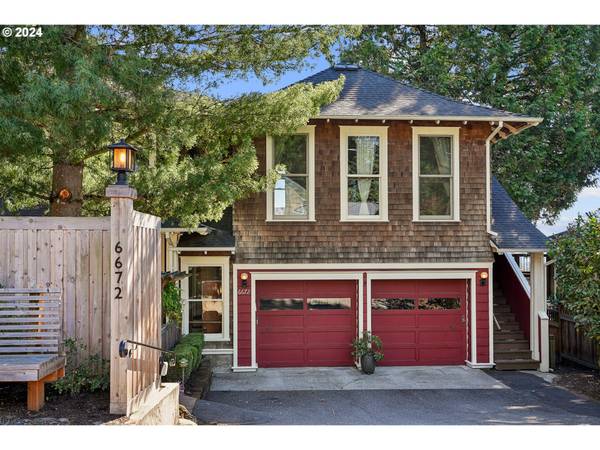Bought with Keller Williams PDX Central
For more information regarding the value of a property, please contact us for a free consultation.
6672 SW CANYON DR Portland, OR 97225
Want to know what your home might be worth? Contact us for a FREE valuation!

Our team is ready to help you sell your home for the highest possible price ASAP
Key Details
Sold Price $994,000
Property Type Single Family Home
Sub Type Single Family Residence
Listing Status Sold
Purchase Type For Sale
Square Footage 3,794 sqft
Price per Sqft $261
Subdivision West Slope/Raleigh Hills
MLS Listing ID 24091408
Sold Date 11/07/24
Style Craftsman, Farmhouse
Bedrooms 5
Full Baths 3
Year Built 1909
Annual Tax Amount $8,772
Tax Year 2023
Lot Size 0.510 Acres
Property Description
The sounds of laughter stream in from outside. Warm sunlight pours through the kitchen with shadows dancing on the sunny walls. Tranquility runs across the expansive yard with a stunning water feature in the background. Four broad-shouldered bedrooms upstairs with opportunity to expand, laundry up, large closets and spacious bathroom. Pause at the stairwell to reflect in the custom stained glass. Floors glow, hearts swell, memories made. This farmhouse was the gateway into the Tualatin Valley and once operated as a way station for weary travelers. ADU conversion above garage earned the sellers Super Host status for today's visitors. Sunroom off expansive deck for wonderful indoor/outdoor living. Once outside, soak in nature, play in the treehouse, or enjoy nearby beloved Raleigh Park and trails. Washington County. Quick and easy access to Nike, hospitals, commuting. Come see! Open Sunday, 10/06 11 - 1.
Location
State OR
County Washington
Area _148
Rooms
Basement Full Basement, Partially Finished, Storage Space
Interior
Interior Features Central Vacuum, Engineered Hardwood, Garage Door Opener, High Ceilings, Laminate Flooring, Laundry, Lo V O C Material, Separate Living Quarters Apartment Aux Living Unit, Wood Floors
Heating Forced Air90
Cooling Central Air
Fireplaces Number 1
Fireplaces Type Gas
Appliance Dishwasher, Disposal, Down Draft, Free Standing Gas Range, Gas Appliances, Pantry
Exterior
Exterior Feature Accessory Dwelling Unit, Covered Deck, Deck, Fenced, Patio, Public Road, Security Lights, Tool Shed, Water Feature, Workshop, Yard
Parking Features Attached
Garage Spaces 2.0
View Territorial, Trees Woods, Valley
Roof Type Composition
Garage Yes
Building
Lot Description Cleared, Gentle Sloping, Irrigated Irrigation Equipment, Public Road, Stream, Trees
Story 3
Foundation Other
Sewer Public Sewer
Water Public Water
Level or Stories 3
Schools
Elementary Schools Bridlemile
Middle Schools West Sylvan
High Schools Lincoln
Others
Senior Community No
Acceptable Financing Cash, Conventional, FHA, OwnerWillCarry, VALoan
Listing Terms Cash, Conventional, FHA, OwnerWillCarry, VALoan
Read Less

GET MORE INFORMATION
- Homes For Sale in Medford, OR
- Homes for Sale in Portland
- Homes for Sale in Beaverton
- Homes For Sale in Grants Pass, OR
- Homes for Sale in Hillsboro
- Homes For Sale in Ashland, OR
- Homes For Sale in Central Point, OR
- Homes For Sale in Eagle Point, OR
- Homes For Sale in Jacksonville, OR
- Homes For Sale in Rogue River, OR
- Homes For Sale in White City, OR
- Homes For Sale in Talent, OR
- Homes For Sale in Gold Hill, OR
- Homes For Sale in Phoenix, OR
- Homes For Sale in Merlin, OR
- Homes For Sale in Ruch, OR



