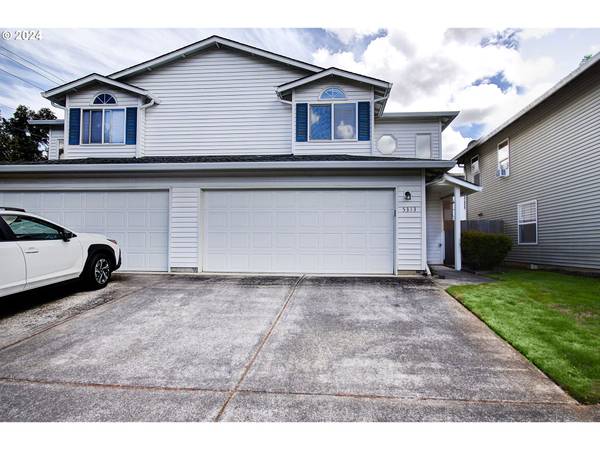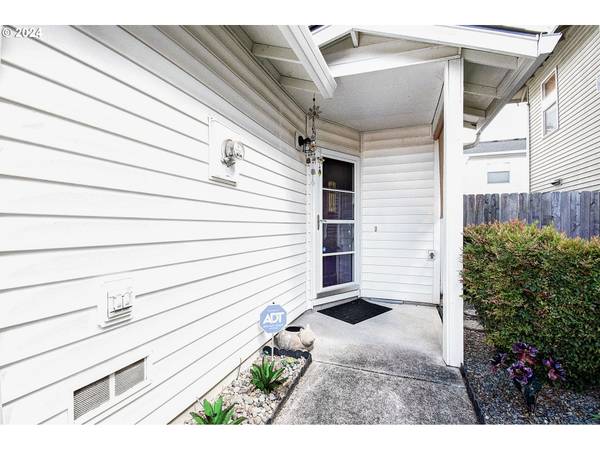Bought with eXp Realty LLC
For more information regarding the value of a property, please contact us for a free consultation.
5313 NE 84TH LOOP Vancouver, WA 98662
Want to know what your home might be worth? Contact us for a FREE valuation!

Our team is ready to help you sell your home for the highest possible price ASAP
Key Details
Sold Price $390,000
Property Type Townhouse
Sub Type Attached
Listing Status Sold
Purchase Type For Sale
Square Footage 1,506 sqft
Price per Sqft $258
Subdivision Van Mall
MLS Listing ID 24394870
Sold Date 10/15/24
Style Stories2
Bedrooms 3
Full Baths 2
Condo Fees $180
HOA Fees $15
Year Built 1997
Annual Tax Amount $2,944
Tax Year 2023
Lot Size 2,613 Sqft
Property Description
This home has many expensive upgrades. Newer roof and gutters, newer furnace, added heat pump, added ceiling fans, a whole house surge protector in the main electrical panel, LED lighting, new garbage disposal, new vanity, added security system, solar shades, replaced rollers on garage door. The main level has bamboo flooring, a nice open floor plan with a family room eating area off of the kitchen. The kitchen has a tile backsplash, built-in dishwasher, microwave oven, free-standing range and refrigerator. All appliances are included along with the washer and dryer. The kitchen faucet is new, has new garbage disposal and has a stainless steel sink and under cabinet lighting. The full size pantry is double wide. The powder bath on the main level has a new vanity and there is a large storage area under the stairwell. The upper level has carpeting, 3 bedrooms with lots of closet space. The hall bath has a tub/shower combo. The primary bedroom is vaulted and has an attached bathroom with a walk-in shower. The primary closet is oversized with an organizer system. The laundry room is located upstairs near the bedrooms. Lot's of ceiling fans and has a private backyard. The HOA takes care of the front yard maintenance and private road. The HOA is billed every 6 mon's at $180 or $360 yr. The front yard has sprinklers along with solar lights near the entrance.
Location
State WA
County Clark
Area _21
Zoning R-30
Interior
Interior Features Bamboo Floor, Ceiling Fan, Garage Door Opener, High Speed Internet, Laminate Flooring, Laundry, Vaulted Ceiling, Wallto Wall Carpet, Washer Dryer
Heating Forced Air, Heat Pump
Cooling Central Air, Heat Pump
Fireplaces Number 1
Fireplaces Type Electric, Gas
Appliance Dishwasher, Disposal, Free Standing Range, Free Standing Refrigerator, Microwave, Pantry
Exterior
Exterior Feature Fenced, Patio, Security Lights, Sprinkler, Storm Door
Garage Attached
Garage Spaces 2.0
Roof Type Composition,Shingle
Garage Yes
Building
Lot Description Level, On Busline, Private Road, Road Maintenance Agreement
Story 2
Foundation Concrete Perimeter
Sewer Public Sewer
Water Public Water
Level or Stories 2
Schools
Elementary Schools Walnut Grove
Middle Schools Gaiser
High Schools Fort Vancouver
Others
Senior Community No
Acceptable Financing Cash, Conventional, FHA, VALoan
Listing Terms Cash, Conventional, FHA, VALoan
Read Less

GET MORE INFORMATION

- Homes For Sale in Medford, OR
- Homes for Sale in Portland
- Homes for Sale in Beaverton
- Homes For Sale in Grants Pass, OR
- Homes for Sale in Hillsboro
- Homes For Sale in Ashland, OR
- Homes For Sale in Central Point, OR
- Homes For Sale in Eagle Point, OR
- Homes For Sale in Jacksonville, OR
- Homes For Sale in Rogue River, OR
- Homes For Sale in White City, OR
- Homes For Sale in Talent, OR
- Homes For Sale in Gold Hill, OR
- Homes For Sale in Phoenix, OR
- Homes For Sale in Merlin, OR
- Homes For Sale in Ruch, OR



