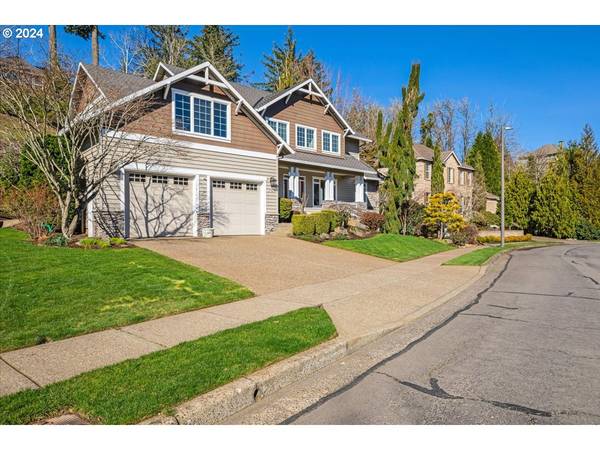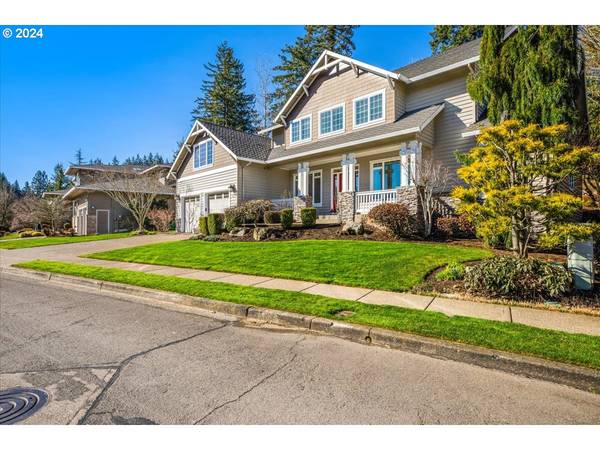Bought with Premiere Property Group, LLC
For more information regarding the value of a property, please contact us for a free consultation.
4181 SE AUGUSTA WAY Gresham, OR 97080
Want to know what your home might be worth? Contact us for a FREE valuation!

Our team is ready to help you sell your home for the highest possible price ASAP
Key Details
Sold Price $820,000
Property Type Single Family Home
Sub Type Single Family Residence
Listing Status Sold
Purchase Type For Sale
Square Footage 3,586 sqft
Price per Sqft $228
Subdivision Persimmon
MLS Listing ID 24318439
Sold Date 09/25/24
Style Stories2, Craftsman
Bedrooms 4
Full Baths 2
Condo Fees $900
HOA Fees $75/ann
Year Built 2003
Annual Tax Amount $11,722
Tax Year 2023
Lot Size 0.260 Acres
Property Description
This custom-built home, arriving on the market for the first time, is a truly captivating property with its carefully crafted details and thoughtful design. As you enter, the gorgeous hardwood floors throughout the main level immediately catch the eye, leading to the impressive two-story great room with high ceilings, an inviting fireplace, and elegant built-ins. The main floor also has a large den, conveniently positioned near the front door, perfect for a home office. The adjacent formal dining room provides an ideal setting for dinner parties and family gatherings. Walls of windows allow natural light to flow in and create a bright and airy feel throughout.The kitchen is a chef's delight, boasting recent updates with granite countertops, stainless steel appliances, cook's island, desk space, nook and pantry. Stepping out onto the back patio, the space offers a secluded retreat to unwind. Enjoy the peace and quite, the swoop of the ceiling fans and relatively complete privacy as you relax with dinner, friends or a libation. The primary bedroom suite, located on the main floor, includes ceiling fans, patio access, and a beautifully updated ensuite. Relax in the jetted tub, the tile shower also features a rain head, double vanity sinks, a separate water closet, and a spacious walk-in closet. Venturing upstairs, there are three additional bedrooms, a full bathroom, and a game room as well as an extra space ready for your specific need; an additional bedroom, exercise room, theater room, or?A few steps down is the expansive bonus room. Whether you envision it as a space for games, showcasing collections, or another type of leisure, it offers versatility. Additional features like central vac make for easy living. Stop by this inviting home and stay awhile. Living in the Persimmon HOA has its perks. You can enjoy the clubhouse for dining and events. Social and golf memberships are also available. Owner may consider seller carried contract.
Location
State OR
County Multnomah
Area _144
Zoning LDR-7
Rooms
Basement Crawl Space
Interior
Interior Features Ceiling Fan, Central Vacuum, Granite, Hardwood Floors, High Ceilings, Jetted Tub, Laundry, Quartz, Skylight
Heating Forced Air
Cooling Central Air
Fireplaces Number 1
Fireplaces Type Gas
Appliance Builtin Oven, Builtin Refrigerator, Cooktop, Dishwasher, Down Draft, Gas Appliances, Granite, Microwave, Pantry, Stainless Steel Appliance
Exterior
Exterior Feature Covered Patio, Patio, Porch, Workshop, Yard
Garage Attached, Tandem
Garage Spaces 3.0
View Territorial
Roof Type Composition
Garage Yes
Building
Lot Description Level, Sloped
Story 2
Foundation Concrete Perimeter
Sewer Public Sewer
Water Public Water
Level or Stories 2
Schools
Elementary Schools Hogan Cedars
Middle Schools Dexter Mccarty
High Schools Gresham
Others
Senior Community No
Acceptable Financing Cash, Conventional, OwnerWillCarry
Listing Terms Cash, Conventional, OwnerWillCarry
Read Less

GET MORE INFORMATION

- Homes For Sale in Medford, OR
- Homes for Sale in Portland
- Homes for Sale in Beaverton
- Homes For Sale in Grants Pass, OR
- Homes for Sale in Hillsboro
- Homes For Sale in Ashland, OR
- Homes For Sale in Central Point, OR
- Homes For Sale in Eagle Point, OR
- Homes For Sale in Jacksonville, OR
- Homes For Sale in Rogue River, OR
- Homes For Sale in White City, OR
- Homes For Sale in Talent, OR
- Homes For Sale in Gold Hill, OR
- Homes For Sale in Phoenix, OR
- Homes For Sale in Merlin, OR
- Homes For Sale in Ruch, OR



