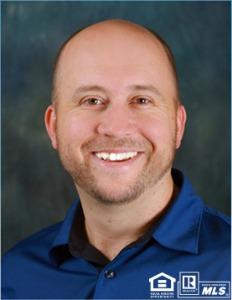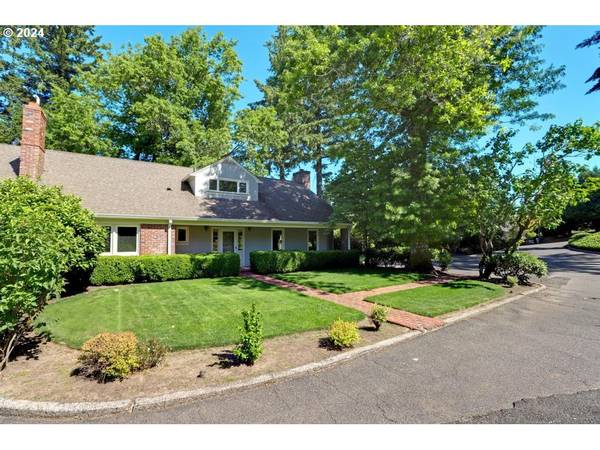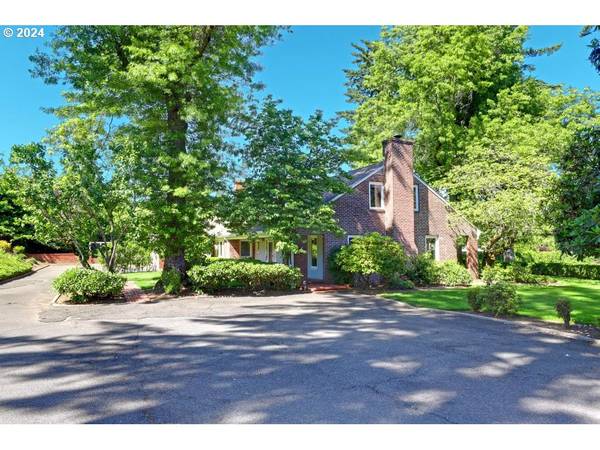Bought with Cascade Hasson Sotheby's International Realty
For more information regarding the value of a property, please contact us for a free consultation.
18815 GREEN BLUFF DR Lake Oswego, OR 97034
Want to know what your home might be worth? Contact us for a FREE valuation!

Our team is ready to help you sell your home for the highest possible price ASAP
Key Details
Sold Price $1,300,000
Property Type Single Family Home
Sub Type Single Family Residence
Listing Status Sold
Purchase Type For Sale
Square Footage 4,554 sqft
Price per Sqft $285
Subdivision Skylands
MLS Listing ID 24643332
Sold Date 07/26/24
Style Mid Century Modern, Ranch
Bedrooms 4
Full Baths 5
Year Built 1961
Annual Tax Amount $15,946
Tax Year 2023
Lot Size 0.940 Acres
Property Description
Architecturally designed 1961 mid century classic ranch retreat with Mt Hood views. Appreciate this ideally sited residence. A private drive leads to a lovely picturesque .94 lot in Lake Oswego's desirable Skylands neighborhood. Classic craftsmanship, elements and details. Partial updates include paint, electrical, new windows, glass doors, 3 baths, and kitchen with eating area and fireplace. Primary suite on the main level, additional bedroom and office, cozy den/ library with fireplace, formal living and dining room. Glass doors open to a lovely brick patio with views, lush landscape surrounding the house with rolling grassy lawn, yard and gardens. Offering an effortless interface between indoor and outdoors. The upper floors feature bonus area, two additional bedrooms, two baths and storage. A great opportunity to own a Skylands 1961 original and make it your own. Location/site, views and features of the lot a rare find in Lake Oswego. The ultimate in peace and tranquility just minutes from downtown Lake Oswego shops, restaurants, parks, riverfront and recreation options. Top rated schools.
Location
State OR
County Clackamas
Area _147
Zoning R20
Rooms
Basement Partial Basement, Unfinished
Interior
Interior Features Ceiling Fan, Garage Door Opener, Granite, Laundry, Skylight, Tile Floor, Wallto Wall Carpet, Wood Floors
Heating Forced Air
Fireplaces Number 3
Fireplaces Type Gas, Wood Burning
Appliance Cooktop, Dishwasher, Disposal, Double Oven, Free Standing Refrigerator, Granite, Microwave, Pantry, Stainless Steel Appliance
Exterior
Exterior Feature Covered Patio, Garden, Patio, Porch, Yard
Parking Features Attached
Garage Spaces 2.0
View Mountain, Seasonal
Roof Type Composition
Accessibility AccessibleEntrance, GarageonMain, MainFloorBedroomBath
Garage Yes
Building
Lot Description Level, Private, Seasonal
Story 2
Foundation Concrete Perimeter
Sewer Septic Tank
Water Community
Level or Stories 2
Schools
Elementary Schools Hallinan
Middle Schools Lakeridge
High Schools Lakeridge
Others
Senior Community No
Acceptable Financing CallListingAgent, Cash, Conventional
Listing Terms CallListingAgent, Cash, Conventional
Read Less

GET MORE INFORMATION
- Homes For Sale in Medford, OR
- Homes for Sale in Portland
- Homes for Sale in Beaverton
- Homes For Sale in Grants Pass, OR
- Homes for Sale in Hillsboro
- Homes For Sale in Ashland, OR
- Homes For Sale in Central Point, OR
- Homes For Sale in Eagle Point, OR
- Homes For Sale in Jacksonville, OR
- Homes For Sale in Rogue River, OR
- Homes For Sale in White City, OR
- Homes For Sale in Talent, OR
- Homes For Sale in Gold Hill, OR
- Homes For Sale in Phoenix, OR
- Homes For Sale in Merlin, OR
- Homes For Sale in Ruch, OR



