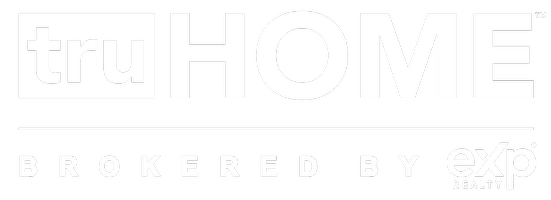For more information regarding the value of a property, please contact us for a free consultation.
9144 Arant RD Klamath Falls, OR 97603
Want to know what your home might be worth? Contact us for a FREE valuation!

Our team is ready to help you sell your home for the highest possible price ASAP
Key Details
Sold Price $560,000
Property Type Single Family Home
Sub Type Single Family Residence
Listing Status Sold
Purchase Type For Sale
Square Footage 2,605 sqft
Price per Sqft $214
Subdivision Shield Crest
MLS Listing ID 220168963
Sold Date 07/11/24
Style Traditional
Bedrooms 3
Full Baths 2
Half Baths 1
HOA Fees $600
Year Built 1989
Annual Tax Amount $5,092
Lot Size 1.090 Acres
Acres 1.09
Lot Dimensions 1.09
Property Sub-Type Single Family Residence
Property Description
Pride of ownership shows in this stunning Shield Crest home on 1.09 beautifully manicured acres on a golf course. Bright and light open concept living with the expansive primary bedroom on the main floor. The updated kitchen has a fantastic layout with stainless appliances and granite countertops and a large peninsula with seating. The living room is right by the kitchen and has access to the large back deck and yard and the owners put in a gazebo to shade you from the afternoon sun.. A large gas fireplace sets the mood for cozy winter nights. The primary suite features a his and hers closet and a spacious en-suite bath with a separate tub and shower. The upstairs has two large bedrooms and a full bath. This is a must see! Call to schedule your viewing today!
Location
State OR
County Klamath
Community Shield Crest
Direction HWY 140 S towards Lakeview and turn into the Shieldcrest Golf community. Turn left onto Arant road and the home will be on your left.
Rooms
Basement None
Interior
Interior Features Breakfast Bar, Built-in Features, Ceiling Fan(s), Double Vanity, Enclosed Toilet(s), Granite Counters, Linen Closet, Open Floorplan, Pantry, Primary Downstairs, Shower/Tub Combo
Heating Forced Air, Heat Pump
Cooling Central Air
Fireplaces Type Gas, Living Room
Fireplace Yes
Window Features Double Pane Windows,Vinyl Frames
Exterior
Exterior Feature Deck
Parking Features Attached, Driveway, Garage Door Opener, RV Access/Parking
Garage Spaces 3.0
Amenities Available Golf Course
Roof Type Composition
Total Parking Spaces 3
Garage Yes
Building
Lot Description Fenced, Garden, Landscaped, Level, Native Plants, On Golf Course, Sprinklers In Front, Sprinklers In Rear
Entry Level Two
Foundation Block
Water Shared Well
Architectural Style Traditional
Structure Type Frame
New Construction No
Schools
High Schools Henley High
Others
Senior Community No
Tax ID 830337
Security Features Carbon Monoxide Detector(s),Smoke Detector(s)
Acceptable Financing Cash, Conventional, FHA, VA Loan
Listing Terms Cash, Conventional, FHA, VA Loan
Special Listing Condition Standard
Read Less

GET MORE INFORMATION
- Homes For Sale in Medford, OR
- Homes for Sale in Portland
- Homes for Sale in Beaverton
- Homes For Sale in Grants Pass, OR
- Homes for Sale in Hillsboro
- Homes For Sale in Ashland, OR
- Homes For Sale in Central Point, OR
- Homes For Sale in Eagle Point, OR
- Homes For Sale in Jacksonville, OR
- Homes For Sale in Rogue River, OR
- Homes For Sale in White City, OR
- Homes For Sale in Talent, OR
- Homes For Sale in Gold Hill, OR
- Homes For Sale in Phoenix, OR
- Homes For Sale in Merlin, OR
- Homes For Sale in Ruch, OR



