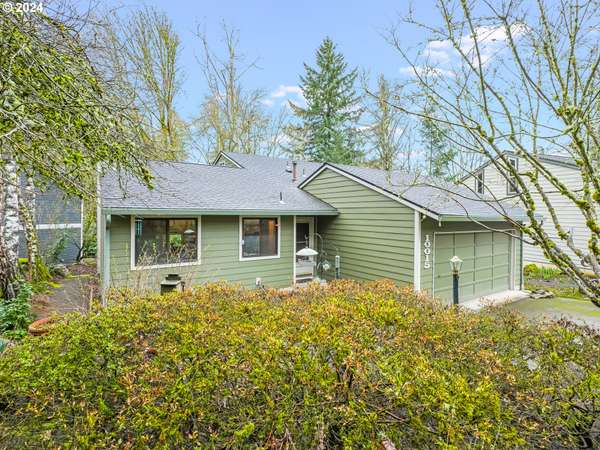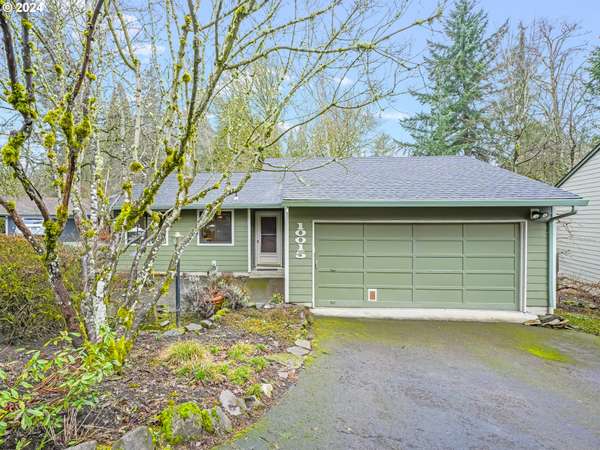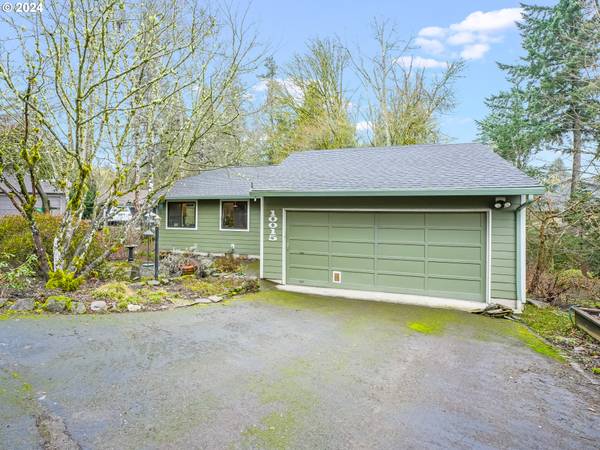Bought with Wholehearted Homes
For more information regarding the value of a property, please contact us for a free consultation.
10015 SW QUAIL POST RD Portland, OR 97219
Want to know what your home might be worth? Contact us for a FREE valuation!

Our team is ready to help you sell your home for the highest possible price ASAP
Key Details
Sold Price $575,000
Property Type Single Family Home
Sub Type Single Family Residence
Listing Status Sold
Purchase Type For Sale
Square Footage 1,717 sqft
Price per Sqft $334
Subdivision Quail Park
MLS Listing ID 24263963
Sold Date 04/15/24
Style N W Contemporary, Tri Level
Bedrooms 3
Full Baths 2
Condo Fees $125
HOA Fees $125/mo
Year Built 1977
Annual Tax Amount $7,378
Tax Year 2023
Lot Size 4,356 Sqft
Property Description
This home is situated in Quail Park Community, a private road community in SW Portland. Benefits include less traffic, meandering paths & walkways, common areas, a great quality of life and privacy. This home is nestled within lush foliage on a cul de sac, which offers added privacy and natural beauty. Tryon Creek State Park and excellent place for hiking and just a hop, skip and a jump away. Newer siding, paint, gutters, deck & roof. Hardwood floors in living areas, staircases, main hallway & bedroom. Vaulted ceilings, Floor to ceiling windows, Light & Bright! Private master bedroom with adjoining bath & walk-in closet. Spacious living areas; Pellet stove in living room; Open floor plan. Perfectly maintained property; mature landscaping includes fruit trees and a raised garden bed; Cozy & inviting! [Home Energy Score = 1. HES Report at https://rpt.greenbuildingregistry.com/hes/OR10225711]
Location
State OR
County Multnomah
Area _148
Rooms
Basement Crawl Space
Interior
Interior Features Engineered Hardwood, Garage Door Opener, Hardwood Floors, High Ceilings, Laundry, Skylight, Soaking Tub, Vaulted Ceiling, Vinyl Floor, Wallto Wall Carpet, Washer Dryer, Wood Floors
Heating Forced Air
Cooling None
Fireplaces Number 1
Fireplaces Type Pellet Stove
Appliance Builtin Range, Dishwasher, Disposal, Free Standing Refrigerator
Exterior
Exterior Feature Deck, Raised Beds, Sprinkler
Garage Attached
Garage Spaces 2.0
View Trees Woods
Roof Type Composition
Garage Yes
Building
Lot Description Gentle Sloping, Private, Trees
Story 2
Foundation Concrete Perimeter, Slab
Sewer Public Sewer
Water Public Water
Level or Stories 2
Schools
Elementary Schools Stephenson
Middle Schools Jackson
High Schools Ida B Wells
Others
Senior Community No
Acceptable Financing Cash, Conventional
Listing Terms Cash, Conventional
Read Less

GET MORE INFORMATION

- Homes For Sale in Medford, OR
- Homes for Sale in Portland
- Homes for Sale in Beaverton
- Homes For Sale in Grants Pass, OR
- Homes for Sale in Hillsboro
- Homes For Sale in Ashland, OR
- Homes For Sale in Central Point, OR
- Homes For Sale in Eagle Point, OR
- Homes For Sale in Jacksonville, OR
- Homes For Sale in Rogue River, OR
- Homes For Sale in White City, OR
- Homes For Sale in Talent, OR
- Homes For Sale in Gold Hill, OR
- Homes For Sale in Phoenix, OR
- Homes For Sale in Merlin, OR
- Homes For Sale in Ruch, OR



