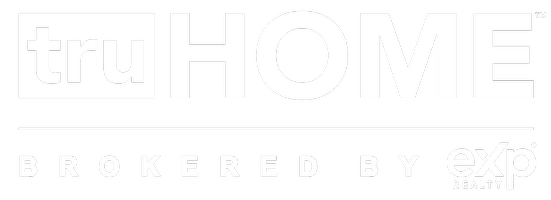For more information regarding the value of a property, please contact us for a free consultation.
3515 North Ridge DR Klamath Falls, OR 97601
Want to know what your home might be worth? Contact us for a FREE valuation!

Our team is ready to help you sell your home for the highest possible price ASAP
Key Details
Sold Price $555,000
Property Type Single Family Home
Sub Type Single Family Residence
Listing Status Sold
Purchase Type For Sale
Square Footage 2,443 sqft
Price per Sqft $227
MLS Listing ID 220169143
Sold Date 03/11/24
Style Contemporary,Traditional
Bedrooms 4
Full Baths 2
Half Baths 1
Year Built 2001
Annual Tax Amount $2,602
Lot Size 2.070 Acres
Acres 2.07
Lot Dimensions 2.07
Property Sub-Type Single Family Residence
Property Description
Beautiful home situated within fully-fenced, two acre+ scenic lot of the beautiful North Ridge Estates sub-division. This upgraded 4 bedroom, 2.5 bathroom home is immaculate and offers approximately 2,500 sqft. of living space. Some upgrades include: hard wood flooring, fixtures, granite countertops, stainless steel appliances and new HVAC. Primary bathroom offers a large walk-in tile shower, soaking tub and heated tile floors. Spacious living room area with wood burning fireplace opens to rear deck. A few extra bonuses include; Instant hot water heater, propane tank (used for stove but can be an additional heat source), bonus room/office, RV hookup and more. Amazing views off of the large back deck with newly planted variety of fruit trees and raised garden beds. 3D tour link: my.matterport.com/show/m=WmQjKyFrJqK
Location
State OR
County Klamath
Direction From E Main St. Turn onto Laguna, then R onto Old Fort Rd, Left on N Ridge Dr House will be on right.
Rooms
Basement None
Interior
Interior Features Breakfast Bar, Ceiling Fan(s), Granite Counters, Linen Closet, Pantry, Primary Downstairs, Soaking Tub, Tile Shower, Vaulted Ceiling(s), Walk-In Closet(s)
Heating Electric, Forced Air, Propane, Wood
Cooling Central Air
Fireplaces Type Family Room, Wood Burning
Fireplace Yes
Window Features Vinyl Frames
Exterior
Exterior Feature Deck, Fire Pit, Patio, RV Hookup
Parking Features Attached, Driveway
Garage Spaces 3.0
Roof Type Composition
Total Parking Spaces 3
Garage Yes
Building
Lot Description Fenced, Garden, Level, Sloped, Sprinkler Timer(s), Sprinklers In Front, Sprinklers In Rear
Entry Level Two
Foundation Stemwall
Water Public
Architectural Style Contemporary, Traditional
Structure Type Frame
New Construction No
Schools
High Schools Check With District
Others
Senior Community No
Tax ID R-3809-015D0-02900-000
Security Features Carbon Monoxide Detector(s),Smoke Detector(s)
Acceptable Financing Cash, Conventional, FHA, USDA Loan, VA Loan
Listing Terms Cash, Conventional, FHA, USDA Loan, VA Loan
Special Listing Condition Standard
Read Less

GET MORE INFORMATION
- Homes For Sale in Medford, OR
- Homes for Sale in Portland
- Homes for Sale in Beaverton
- Homes For Sale in Grants Pass, OR
- Homes for Sale in Hillsboro
- Homes For Sale in Ashland, OR
- Homes For Sale in Central Point, OR
- Homes For Sale in Eagle Point, OR
- Homes For Sale in Jacksonville, OR
- Homes For Sale in Rogue River, OR
- Homes For Sale in White City, OR
- Homes For Sale in Talent, OR
- Homes For Sale in Gold Hill, OR
- Homes For Sale in Phoenix, OR
- Homes For Sale in Merlin, OR
- Homes For Sale in Ruch, OR



