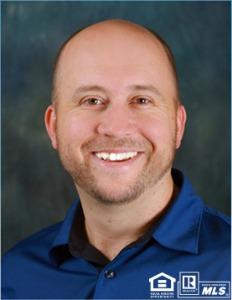For more information regarding the value of a property, please contact us for a free consultation.
1312, 1324 Kane ST Klamath Falls, OR 97603
Want to know what your home might be worth? Contact us for a FREE valuation!

Our team is ready to help you sell your home for the highest possible price ASAP
Key Details
Sold Price $588,140
Property Type Single Family Home
Sub Type Single Family Residence
Listing Status Sold
Purchase Type For Sale
Square Footage 2,975 sqft
Price per Sqft $197
Subdivision Fair Acres
MLS Listing ID 220169086
Sold Date 11/28/23
Style Ranch
Bedrooms 6
Full Baths 4
Year Built 1979
Annual Tax Amount $3,425
Lot Size 0.980 Acres
Acres 0.98
Lot Dimensions 0.98
Property Sub-Type Single Family Residence
Property Description
Fantastic opportunity for multi-family living or income producing possibilities such as an airbnb or long term rentals. Two homes and two parcels on one tax lot. This much loved and cared for property has so much to offer. Main home is a 1979 3 bed/2 bath 1544 sqft. home with a two car attached garage. The long lasting metal roof has solar panels making electric bill just $10/month! The second dwelling is a 2006 3 bed/2 bath 1431 sqft. manufactured home with a one car detached garage and composition roofing. Property also contains large 32x50 ft. garage/shop, RV parking with 2 outlets, multiple deck areas, fire-pit and pool - all on approx. one acre. Schedule an appointment to see this multi-family property and all the potential this lot provides. NOTE: Public Real Estate sites may not accurately display facts, please contact a real estate agent for MLS data.
Location
State OR
County Klamath
Community Fair Acres
Direction From Washburn, turn onto Shasta, follow to Kane Street, turn Left on Kane. Continue on Kane, property on left.
Rooms
Basement None
Interior
Interior Features Ceiling Fan(s), Double Vanity, Fiberglass Stall Shower, Kitchen Island, Laminate Counters, Linen Closet, Pantry, Primary Downstairs, Shower/Tub Combo, Smart Thermostat, Soaking Tub, Solar Tube(s), Tile Shower, Vaulted Ceiling(s), Walk-In Closet(s)
Heating Forced Air, Natural Gas
Cooling Central Air
Fireplaces Type Gas, Insert, Living Room
Fireplace Yes
Window Features Double Pane Windows,Skylight(s),Vinyl Frames
Exterior
Exterior Feature Deck, Fire Pit, Patio, Pool, RV Hookup
Parking Features Asphalt, Attached, Concrete, Detached, Driveway, Garage Door Opener, RV Access/Parking
Garage Spaces 5.0
Roof Type Composition,Metal
Accessibility Grip-Accessible Features
Total Parking Spaces 5
Garage Yes
Building
Lot Description Fenced, Level, Sprinklers In Front
Entry Level One
Foundation Concrete Perimeter, Pillar/Post/Pier
Water Public
Architectural Style Ranch
Structure Type Frame,Manufactured House
New Construction No
Schools
High Schools Check With District
Others
Senior Community No
Tax ID 894627
Security Features Carbon Monoxide Detector(s),Smoke Detector(s)
Acceptable Financing Cash, Conventional
Listing Terms Cash, Conventional
Special Listing Condition Standard
Read Less

GET MORE INFORMATION
- Homes For Sale in Medford, OR
- Homes for Sale in Portland
- Homes for Sale in Beaverton
- Homes For Sale in Grants Pass, OR
- Homes for Sale in Hillsboro
- Homes For Sale in Ashland, OR
- Homes For Sale in Central Point, OR
- Homes For Sale in Eagle Point, OR
- Homes For Sale in Jacksonville, OR
- Homes For Sale in Rogue River, OR
- Homes For Sale in White City, OR
- Homes For Sale in Talent, OR
- Homes For Sale in Gold Hill, OR
- Homes For Sale in Phoenix, OR
- Homes For Sale in Merlin, OR
- Homes For Sale in Ruch, OR



