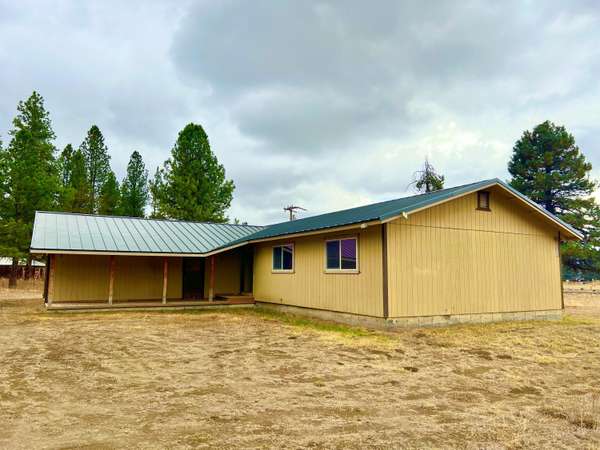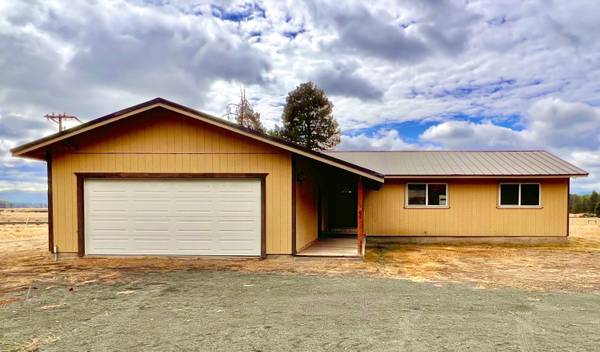For more information regarding the value of a property, please contact us for a free consultation.
9615 Williamson River RD Chiloquin, OR 97624
Want to know what your home might be worth? Contact us for a FREE valuation!

Our team is ready to help you sell your home for the highest possible price ASAP
Key Details
Sold Price $435,000
Property Type Single Family Home
Sub Type Single Family Residence
Listing Status Sold
Purchase Type For Sale
Square Footage 1,696 sqft
Price per Sqft $256
MLS Listing ID 220172022
Sold Date 11/13/23
Style Ranch
Bedrooms 3
Full Baths 2
Year Built 1979
Annual Tax Amount $1,750
Lot Size 8.440 Acres
Acres 8.44
Lot Dimensions 8.44
Property Description
Extraordinary property awaits you at this serene setting near the Sprague & Williamson River's. This 3 BD/2 BA home is situated on 2 lots w/many pines & native plants that backs up to national forest land. Interior features; open floor plan, quartz counter tops, rustic alder cabinets, pergo floors, large closets & double paned windows, plus 1624 sqft. basement that can be converted into additional living space! Thats not all - property also contains a beautiful 2304 sqft restored barn shop with new concrete floor, new roll up doors, 100 amp panels with plenty of outlets, 850 sqft. animal stall barn and new 800 sqft. covered RV storage/storage area or additional shop with electric. Perfect for nature lovers who enjoy outdoor activities, nesting Osprey's and privacy while being only 10 minutes from town. Septic tank, well pump and metal roof installed in 2018/2019.
Location
State OR
County Klamath
Direction Sprague River Rd, Left on Williamson River Rd, continue approximately 3 miles, home is on the left.
Interior
Interior Features Breakfast Bar, Ceiling Fan(s), Linen Closet, Open Floorplan, Primary Downstairs, Shower/Tub Combo, Solid Surface Counters, Walk-In Closet(s)
Heating Electric, Forced Air
Cooling Central Air
Window Features Double Pane Windows
Exterior
Exterior Feature Deck, Patio, RV Hookup
Garage Attached, Driveway, RV Access/Parking
Garage Spaces 2.0
Roof Type Metal
Total Parking Spaces 2
Garage Yes
Building
Lot Description Adjoins Public Lands, Fenced, Level, Native Plants, Wooded
Entry Level One
Foundation Other
Water Well
Architectural Style Ranch
Structure Type Frame
New Construction No
Schools
High Schools Check With District
Others
Senior Community No
Tax ID R-3408-02300-00200-000 01
Security Features Carbon Monoxide Detector(s),Smoke Detector(s)
Acceptable Financing Cash, Conventional, FHA, USDA Loan, VA Loan
Listing Terms Cash, Conventional, FHA, USDA Loan, VA Loan
Special Listing Condition Standard
Read Less

GET MORE INFORMATION

- Homes For Sale in Medford, OR
- Homes for Sale in Portland
- Homes for Sale in Beaverton
- Homes For Sale in Grants Pass, OR
- Homes for Sale in Hillsboro
- Homes For Sale in Ashland, OR
- Homes For Sale in Central Point, OR
- Homes For Sale in Eagle Point, OR
- Homes For Sale in Jacksonville, OR
- Homes For Sale in Rogue River, OR
- Homes For Sale in White City, OR
- Homes For Sale in Talent, OR
- Homes For Sale in Gold Hill, OR
- Homes For Sale in Phoenix, OR
- Homes For Sale in Merlin, OR
- Homes For Sale in Ruch, OR



