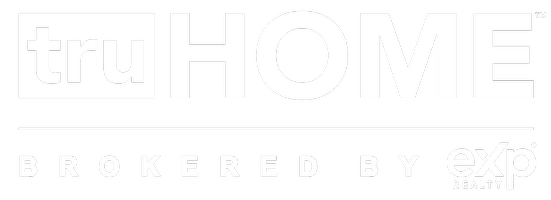For more information regarding the value of a property, please contact us for a free consultation.
122 Janney LN Medford, OR 97501
Want to know what your home might be worth? Contact us for a FREE valuation!

Our team is ready to help you sell your home for the highest possible price ASAP
Key Details
Sold Price $876,000
Property Type Single Family Home
Sub Type Single Family Residence
Listing Status Sold
Purchase Type For Sale
Square Footage 3,596 sqft
Price per Sqft $243
Subdivision Perry Subdivision
MLS Listing ID 220168153
Sold Date 09/08/23
Style Traditional
Bedrooms 4
Full Baths 3
Year Built 1926
Annual Tax Amount $3,614
Lot Size 1.610 Acres
Acres 1.61
Lot Dimensions 1.61
Property Sub-Type Single Family Residence
Property Description
Captivating and delightful! Situated just on the outskirts of Jacksonville, this enchanting 3-bedroom, 2-bathroom residence showcases exquisitely restored historic architecture, evoking a fairytale-like atmosphere. Originally constructed in 1926, this home has been meticulously updated to meet contemporary standards while preserving its timeless charm. Nestled on a generous 1.61-acre plot, it is a haven for master gardeners, boasting year-round bursts of color, flourishing fruit trees, redwoods, and more. The outdoor features include a charming courtyard, ample gardening space, and a spacious 32x40 garage/barn equipped with a 14' door, making it ideal for any vehicle. Moreover, a shop with a 620 sq ft guesthouse above expands the total square footage to an impressive 3,036 sq ft. The home has many bonus areas including an office, a designated laundry room, and well thought out walk in closets. Plus, the adorable 1 bed/1 bath unit has excellent potential for an Airbnb.
Location
State OR
County Jackson
Community Perry Subdivision
Interior
Interior Features Breakfast Bar, Built-in Features, Ceiling Fan(s), Granite Counters, Kitchen Island, Linen Closet, Shower/Tub Combo, Soaking Tub, Stone Counters, Tile Shower, Walk-In Closet(s)
Heating Forced Air, Natural Gas, Wood
Cooling Central Air
Window Features Double Pane Windows,Storm Window(s),Wood Frames
Exterior
Exterior Feature Courtyard, Deck, RV Hookup
Parking Features Asphalt, Concrete, Detached, Driveway, Gated, RV Access/Parking, RV Garage, Workshop in Garage
Garage Spaces 5.0
Roof Type Composition
Total Parking Spaces 5
Garage Yes
Building
Lot Description Drip System, Fenced, Garden, Landscaped, Level, Native Plants, Sprinklers In Front, Sprinklers In Rear
Entry Level Two
Foundation Block, Concrete Perimeter, Stemwall
Water Public
Architectural Style Traditional
Structure Type Block,Brick,Concrete,Frame
New Construction No
Schools
High Schools South Medford High
Others
Senior Community No
Tax ID 10435451
Security Features Carbon Monoxide Detector(s),Smoke Detector(s)
Acceptable Financing Cash, Conventional
Listing Terms Cash, Conventional
Special Listing Condition Standard
Read Less

GET MORE INFORMATION
- Homes For Sale in Medford, OR
- Homes for Sale in Portland
- Homes for Sale in Beaverton
- Homes For Sale in Grants Pass, OR
- Homes for Sale in Hillsboro
- Homes For Sale in Ashland, OR
- Homes For Sale in Central Point, OR
- Homes For Sale in Eagle Point, OR
- Homes For Sale in Jacksonville, OR
- Homes For Sale in Rogue River, OR
- Homes For Sale in White City, OR
- Homes For Sale in Talent, OR
- Homes For Sale in Gold Hill, OR
- Homes For Sale in Phoenix, OR
- Homes For Sale in Merlin, OR
- Homes For Sale in Ruch, OR



