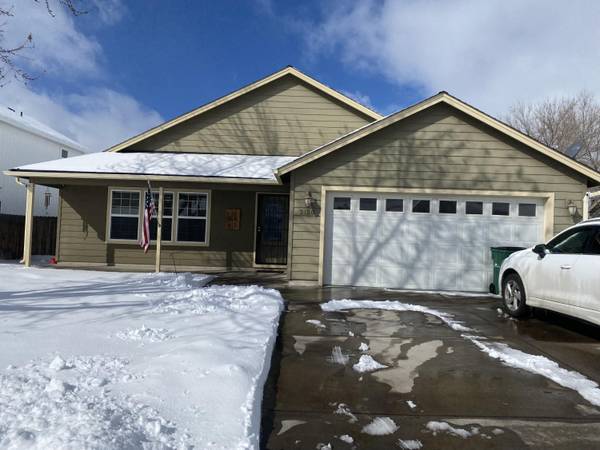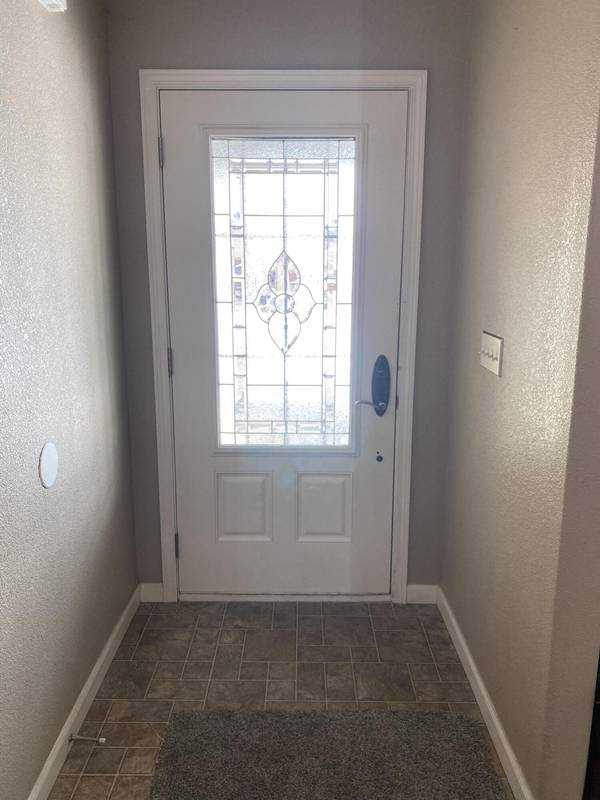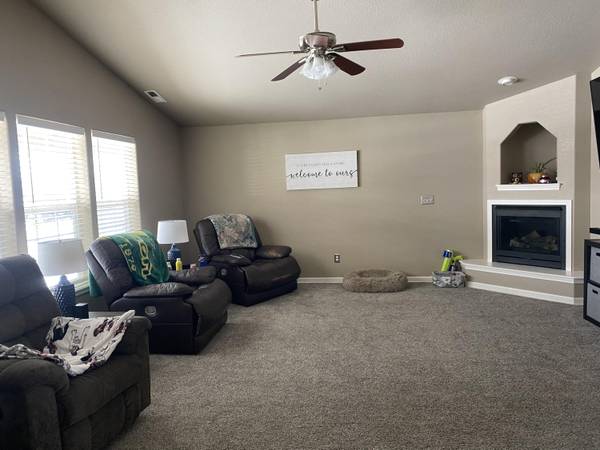For more information regarding the value of a property, please contact us for a free consultation.
2150 Kelsey LN Klamath Falls, OR 97603
Want to know what your home might be worth? Contact us for a FREE valuation!

Our team is ready to help you sell your home for the highest possible price ASAP
Key Details
Sold Price $325,000
Property Type Single Family Home
Sub Type Single Family Residence
Listing Status Sold
Purchase Type For Sale
Square Footage 1,594 sqft
Price per Sqft $203
Subdivision Pleasant Vista
MLS Listing ID 220160311
Sold Date 05/23/23
Style Contemporary,Ranch
Bedrooms 3
Full Baths 2
Year Built 2006
Annual Tax Amount $2,652
Lot Size 6,969 Sqft
Acres 0.16
Lot Dimensions 0.16
Property Description
Gorgeous move in ready 3 bedroom 2 bath home in a desirable neighborhood. With views of Hogsback, this home boasts vaulted ceiling, a gas fireplace insert, central air and central gas heat. The kitchen offers stainless steal appliances, a nice pantry, and tons of storage. The spacious primary bedroom has vaulted ceilings, a walk in closet, and an ensuite with a double sink vanity. The fully fenced backyard has a large concrete patio perfect for entertaining, a beautiful retaining wall, and lots of privacy. The in ground sprinkler systems in the front and back yards provide low maintenance lawn care. There is plenty of parking with a double car garage, large driveway and room for RV parking on the side. This house is a must see! Schedule your showing today!
Location
State OR
County Klamath
Community Pleasant Vista
Direction East on S 6th, Left on Patterson, Right on Katie Lane, Right on Kelsey Lane. House is on the Right.
Interior
Interior Features Breakfast Bar, Ceiling Fan(s), Linen Closet, Pantry, Primary Downstairs, Vaulted Ceiling(s), Walk-In Closet(s)
Heating Forced Air, Natural Gas
Cooling Central Air
Fireplaces Type Gas, Living Room
Fireplace Yes
Window Features Vinyl Frames
Exterior
Exterior Feature Patio
Parking Features Concrete, Driveway, Garage Door Opener, RV Access/Parking
Garage Spaces 441.0
Roof Type Composition
Total Parking Spaces 441
Garage Yes
Building
Lot Description Fenced, Sprinklers In Front, Sprinklers In Rear
Entry Level One
Foundation Concrete Perimeter
Water Public
Architectural Style Contemporary, Ranch
Structure Type Frame
New Construction No
Schools
High Schools Henley High
Others
Senior Community No
Tax ID 892459
Security Features Carbon Monoxide Detector(s),Smoke Detector(s)
Acceptable Financing Cash, Conventional, FHA, USDA Loan, VA Loan
Listing Terms Cash, Conventional, FHA, USDA Loan, VA Loan
Special Listing Condition Standard
Read Less

GET MORE INFORMATION
- Homes For Sale in Medford, OR
- Homes for Sale in Portland
- Homes for Sale in Beaverton
- Homes For Sale in Grants Pass, OR
- Homes for Sale in Hillsboro
- Homes For Sale in Ashland, OR
- Homes For Sale in Central Point, OR
- Homes For Sale in Eagle Point, OR
- Homes For Sale in Jacksonville, OR
- Homes For Sale in Rogue River, OR
- Homes For Sale in White City, OR
- Homes For Sale in Talent, OR
- Homes For Sale in Gold Hill, OR
- Homes For Sale in Phoenix, OR
- Homes For Sale in Merlin, OR
- Homes For Sale in Ruch, OR



