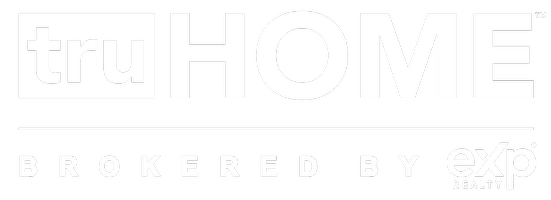For more information regarding the value of a property, please contact us for a free consultation.
3084 Fish Hatchery RD Grants Pass, OR 97527
Want to know what your home might be worth? Contact us for a FREE valuation!

Our team is ready to help you sell your home for the highest possible price ASAP
Key Details
Sold Price $385,000
Property Type Other Types
Sub Type Manufactured On Land
Listing Status Sold
Purchase Type For Sale
Square Footage 1,876 sqft
Price per Sqft $205
MLS Listing ID 220158308
Sold Date 03/16/23
Style Other
Bedrooms 3
Full Baths 2
Year Built 1995
Annual Tax Amount $1,388
Lot Size 0.950 Acres
Acres 0.95
Lot Dimensions 0.95
Property Sub-Type Manufactured On Land
Property Description
Finding a home on acreage or even a Huge lot for under $400,000 has seemed impossible. Homes either need too much work or the location is not ideal...until now! Come check out your new home on Fish Hatchery Rd. This well-maintained house sits in a private oasis surrounded by trees. The usable lot sits at just under an acre but feels bigger and more spacious. Your new home has an oversize shop/garage and even an extended living space/detached office or guest quarters. Inside your home you'll find an open floor plan with an amazing flow. The kitchen has ample solid wood cabinets. The master suite is separate from the other two bedrooms, and all are spacious. Home comes with all appliances. Don't let this home pass you by as there most likely won't be another with this much privacy and usable space, in this condition, for this price!
Location
State OR
County Josephine
Direction New Hope to Fish Hatchery to address
Rooms
Basement None
Interior
Interior Features Breakfast Bar, Built-in Features, Ceiling Fan(s), In-Law Floorplan, Kitchen Island, Laminate Counters, Linen Closet, Primary Downstairs, Soaking Tub, Walk-In Closet(s)
Heating Electric, Forced Air
Cooling Central Air
Window Features Double Pane Windows
Exterior
Exterior Feature Deck, Patio
Parking Features Asphalt, Attached, Attached Carport, RV Access/Parking
Garage Spaces 2.0
Roof Type Composition
Accessibility Accessible Approach with Ramp
Total Parking Spaces 2
Garage Yes
Building
Lot Description Landscaped, Level
Entry Level One
Foundation Concrete Perimeter
Water Well
Architectural Style Other
Structure Type Manufactured House
New Construction No
Schools
High Schools Check With District
Others
Senior Community No
Tax ID R325147
Security Features Carbon Monoxide Detector(s),Smoke Detector(s)
Acceptable Financing Cash, Conventional, FHA, VA Loan
Listing Terms Cash, Conventional, FHA, VA Loan
Special Listing Condition Standard
Read Less

GET MORE INFORMATION
- Homes For Sale in Medford, OR
- Homes for Sale in Portland
- Homes for Sale in Beaverton
- Homes For Sale in Grants Pass, OR
- Homes for Sale in Hillsboro
- Homes For Sale in Ashland, OR
- Homes For Sale in Central Point, OR
- Homes For Sale in Eagle Point, OR
- Homes For Sale in Jacksonville, OR
- Homes For Sale in Rogue River, OR
- Homes For Sale in White City, OR
- Homes For Sale in Talent, OR
- Homes For Sale in Gold Hill, OR
- Homes For Sale in Phoenix, OR
- Homes For Sale in Merlin, OR
- Homes For Sale in Ruch, OR



