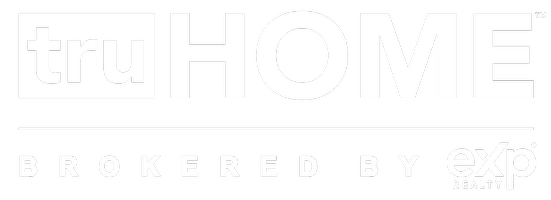For more information regarding the value of a property, please contact us for a free consultation.
304 Chestnut ST Medford, OR 97501
Want to know what your home might be worth? Contact us for a FREE valuation!

Our team is ready to help you sell your home for the highest possible price ASAP
Key Details
Sold Price $355,000
Property Type Single Family Home
Sub Type Single Family Residence
Listing Status Sold
Purchase Type For Sale
Square Footage 1,492 sqft
Price per Sqft $237
Subdivision Benson Addition To Medford
MLS Listing ID 220144650
Sold Date 07/01/22
Style Craftsman
Bedrooms 3
Full Baths 1
Year Built 1920
Annual Tax Amount $1,652
Lot Size 0.300 Acres
Acres 0.3
Lot Dimensions 0.3
Property Sub-Type Single Family Residence
Property Description
Seller willing to contribute up to $24,000 toward buyer's closing costs. Completely restored Craftsman home with a modern twist in the heart of Medford. This home sits on a double corner lot w/ lots of off street parking for an RV, boat, trailer, and a family full of cars. There's enough property for any expansion you have in mind, even the possibility of additional home or Duplex. A newly built 8' x 20' covered patio is perfect for entertaining or BBQ with family & friends. Your new home has been completely renovated... New Roof, siding, gutters, doors, windows, carpet and waterproof vinyl plank flooring, new kitchen w/ stainless steel appliances and granite countertops, new full bathroom with glass shower door, you name it! Energy efficient mini-split units installed for heating and cooling, completely re-wired w/ upgraded 200amp service, and
a new hot water tank! Whether your are a first time buyer or looking for a great investment property, don't lose out on this amazing ho
Location
State OR
County Jackson
Community Benson Addition To Medford
Direction W Main st to Chestnut
Rooms
Basement None
Interior
Heating Ductless
Cooling Zoned
Window Features Double Pane Windows,Vinyl Frames
Exterior
Exterior Feature Patio
Parking Features Gravel
Roof Type Composition
Garage No
Building
Lot Description Level
Entry Level One
Foundation Concrete Perimeter
Water Public
Architectural Style Craftsman
Structure Type Frame
New Construction No
Schools
High Schools South Medford High
Others
Senior Community No
Tax ID 1-0406188
Security Features Carbon Monoxide Detector(s),Smoke Detector(s)
Acceptable Financing Cash, Conventional, FHA, VA Loan
Listing Terms Cash, Conventional, FHA, VA Loan
Special Listing Condition Standard
Read Less

GET MORE INFORMATION
- Homes For Sale in Medford, OR
- Homes for Sale in Portland
- Homes for Sale in Beaverton
- Homes For Sale in Grants Pass, OR
- Homes for Sale in Hillsboro
- Homes For Sale in Ashland, OR
- Homes For Sale in Central Point, OR
- Homes For Sale in Eagle Point, OR
- Homes For Sale in Jacksonville, OR
- Homes For Sale in Rogue River, OR
- Homes For Sale in White City, OR
- Homes For Sale in Talent, OR
- Homes For Sale in Gold Hill, OR
- Homes For Sale in Phoenix, OR
- Homes For Sale in Merlin, OR
- Homes For Sale in Ruch, OR



