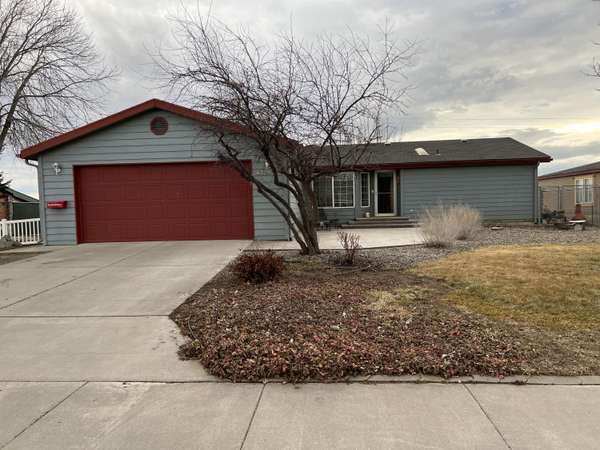For more information regarding the value of a property, please contact us for a free consultation.
4758 Sayler ST Klamath Falls, OR 97603
Want to know what your home might be worth? Contact us for a FREE valuation!

Our team is ready to help you sell your home for the highest possible price ASAP
Key Details
Sold Price $247,500
Property Type Manufactured Home
Sub Type Manufactured On Land
Listing Status Sold
Purchase Type For Sale
Square Footage 1,612 sqft
Price per Sqft $153
Subdivision Evergreen Meadows
MLS Listing ID 220140267
Sold Date 04/19/22
Style Ranch
Bedrooms 3
Full Baths 2
Year Built 1997
Annual Tax Amount $1,353
Lot Size 8,276 Sqft
Acres 0.19
Lot Dimensions 0.19
Property Description
Wonderful, move-in ready home in quiet neighborhood! This 3 bed, 2 bath home is fully accessible and features primary bedroom on main with large, attached bathroom featuring a large, soaking tub and walk-in shower. Open floor plan with large, vaulted ceilings and lots of windows offer comfortable, large living and dining spaces. New carpet and tile in home plus custom concrete countertops in kitchen and additional breakfast nook/office area. Each bedroom boasts a walk-in closet! No neighbors located behind and nicely-sized backyard invites room for entertaining and enjoying sunsets from your back deck. Additional side yard with deck and separately fenced for pets. Schedule your appointment today!
Location
State OR
County Klamath
Community Evergreen Meadows
Rooms
Basement None
Interior
Interior Features Breakfast Bar, Built-in Features, Ceiling Fan(s), Linen Closet, Open Floorplan, Pantry, Primary Downstairs, Shower/Tub Combo, Solid Surface Counters, Vaulted Ceiling(s), Walk-In Closet(s)
Heating Electric, Forced Air
Cooling None
Window Features Double Pane Windows,Vinyl Frames
Exterior
Exterior Feature Deck
Garage Driveway, On Street
Garage Spaces 2.0
Roof Type Composition
Accessibility Accessible Bedroom, Accessible Closets, Accessible Doors, Accessible Entrance, Accessible Full Bath, Accessible Hallway(s), Accessible Kitchen
Total Parking Spaces 2
Garage Yes
Building
Lot Description Fenced, Landscaped, Sprinklers In Front, Sprinklers In Rear
Entry Level One
Foundation Concrete Perimeter
Water Public
Architectural Style Ranch
Structure Type Manufactured House
New Construction No
Schools
High Schools Henley High
Others
Senior Community No
Tax ID R880980
Security Features Carbon Monoxide Detector(s),Smoke Detector(s)
Acceptable Financing Cash, Conventional
Listing Terms Cash, Conventional
Special Listing Condition Standard
Read Less

GET MORE INFORMATION

- Homes For Sale in Medford, OR
- Homes for Sale in Portland
- Homes for Sale in Beaverton
- Homes For Sale in Grants Pass, OR
- Homes for Sale in Hillsboro
- Homes For Sale in Ashland, OR
- Homes For Sale in Central Point, OR
- Homes For Sale in Eagle Point, OR
- Homes For Sale in Jacksonville, OR
- Homes For Sale in Rogue River, OR
- Homes For Sale in White City, OR
- Homes For Sale in Talent, OR
- Homes For Sale in Gold Hill, OR
- Homes For Sale in Phoenix, OR
- Homes For Sale in Merlin, OR
- Homes For Sale in Ruch, OR



