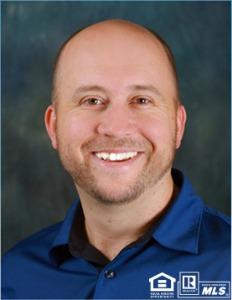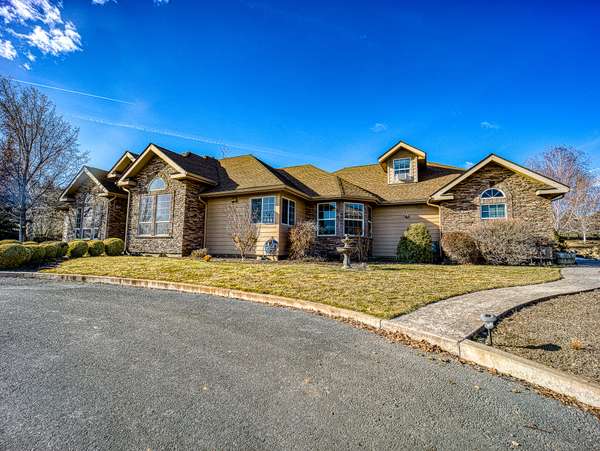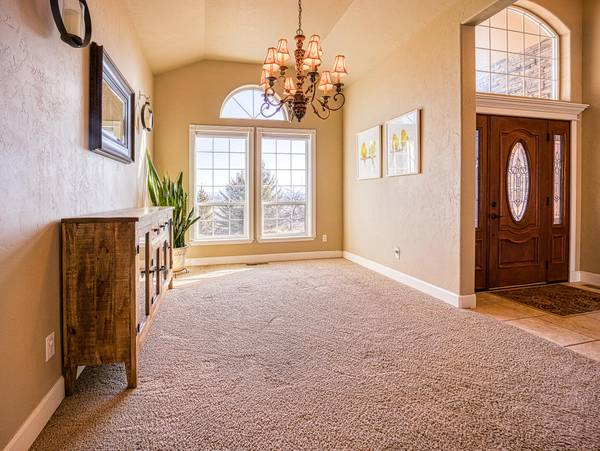For more information regarding the value of a property, please contact us for a free consultation.
4031 Beverly DR Klamath Falls, OR 97603
Want to know what your home might be worth? Contact us for a FREE valuation!

Our team is ready to help you sell your home for the highest possible price ASAP
Key Details
Sold Price $725,000
Property Type Single Family Home
Sub Type Single Family Residence
Listing Status Sold
Purchase Type For Sale
Square Footage 2,934 sqft
Price per Sqft $247
MLS Listing ID 220137973
Sold Date 02/25/22
Style Traditional
Bedrooms 4
Full Baths 2
Half Baths 1
Year Built 2005
Annual Tax Amount $6,072
Lot Size 1.950 Acres
Acres 1.95
Lot Dimensions 1.95
Property Description
Private Location with Amazing Views only minutes from town. Many architectural features throughout this 2005 Custom built home that sits on 1.95 acres of perimeter fenced chain link property that has been crossed fenced. There is a private well for irrigation. A circular driveway gives you two entrance options. The grand front entrance welcomes you into the foyer where you will be greeted with high ceilings to the large open great room that offers a gas fireplace, lots of natural sunlight, built-in entertainment center with surround sound throughout most of the home. The second entrance welcomes you into the large Laundry/Mud Room. This home is a split level with a large bedroom or office space above main floor.
A 2 story heated shop with bathroom, includes 220 electric, RV garage, w/ 2, 12' dual doors, 30 amp RV hookups & dump station. Super adorable barn w/110 electric, great for small animals. This home has a secluded private ambiance in a very peaceful and quite setting.
Location
State OR
County Klamath
Direction From Foothills Blvd, left on Beverly Dr., at the end of Beverly veer left onto the private drive. Home will be at the end of driveway.
Rooms
Basement None
Interior
Interior Features Built-in Features, Ceiling Fan(s), Enclosed Toilet(s), Linen Closet, Pantry, Primary Downstairs, Shower/Tub Combo, Soaking Tub, Stone Counters, Tile Shower, Vaulted Ceiling(s), Walk-In Closet(s), Wired for Sound
Heating Forced Air, Natural Gas
Cooling Central Air
Fireplaces Type Gas, Great Room, Office
Fireplace Yes
Exterior
Exterior Feature Patio, RV Dump, RV Hookup, Spa/Hot Tub
Parking Features Asphalt, Driveway, Garage Door Opener, Heated Garage, RV Access/Parking, RV Garage, Shared Driveway, Storage, Workshop in Garage
Garage Spaces 2.0
Roof Type Composition
Total Parking Spaces 2
Garage Yes
Building
Lot Description Fenced, Garden, Landscaped, Pasture, Sloped, Sprinklers In Front, Sprinklers In Rear
Entry Level Two
Foundation Concrete Perimeter
Builder Name Jerry Anderson
Water Public, Well
Architectural Style Traditional
Structure Type Frame
New Construction No
Schools
High Schools Klamath Union High School
Others
Senior Community No
Tax ID R440909
Security Features Carbon Monoxide Detector(s),Smoke Detector(s)
Acceptable Financing Cash, Conventional
Listing Terms Cash, Conventional
Special Listing Condition Standard
Read Less

GET MORE INFORMATION
- Homes For Sale in Medford, OR
- Homes for Sale in Portland
- Homes for Sale in Beaverton
- Homes For Sale in Grants Pass, OR
- Homes for Sale in Hillsboro
- Homes For Sale in Ashland, OR
- Homes For Sale in Central Point, OR
- Homes For Sale in Eagle Point, OR
- Homes For Sale in Jacksonville, OR
- Homes For Sale in Rogue River, OR
- Homes For Sale in White City, OR
- Homes For Sale in Talent, OR
- Homes For Sale in Gold Hill, OR
- Homes For Sale in Phoenix, OR
- Homes For Sale in Merlin, OR
- Homes For Sale in Ruch, OR



