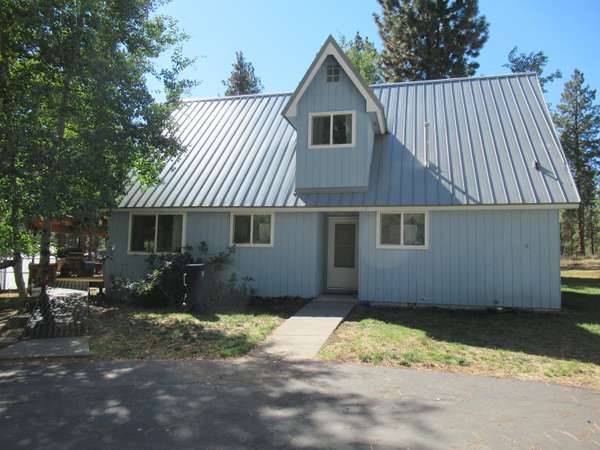For more information regarding the value of a property, please contact us for a free consultation.
16010 Clover Creek RD Klamath Falls, OR 97601
Want to know what your home might be worth? Contact us for a FREE valuation!

Our team is ready to help you sell your home for the highest possible price ASAP
Key Details
Sold Price $420,000
Property Type Single Family Home
Sub Type Single Family Residence
Listing Status Sold
Purchase Type For Sale
Square Footage 2,003 sqft
Price per Sqft $209
MLS Listing ID 220133381
Sold Date 01/14/22
Style Other
Bedrooms 3
Full Baths 2
Year Built 1977
Annual Tax Amount $1,807
Lot Size 2.860 Acres
Acres 2.86
Lot Dimensions 2.86
Property Description
Hard to find 2.86 acres in the desirable Keno Community. Horse property, fully fenced and gated. 2003 Sq. ft. 3 bed/2 bath cozy cabin lay out. Primary is on the main level along with a full bath that has a jetted tub and the laundry room. Upstairs loft with 2 bedrooms and a full bath. Heat pump, A/C, gas fireplace, 2 car detached garage with electric. Home has a metal roof, new stainless steel appliances in kitchen, 18x12 greenhouse, 3 livestock stalls, 3 separate fenced pastures, with extra water spigots, and partial electric fencing, enclosed dog kennel. New septic tank installed in 2014. Enjoy the Peaceful forest setting from your covered deck that has been recently refinished. This property has a lot to offer. Must see to appreciate. All appliances stay.
Location
State OR
County Klamath
Direction Hwy. 66 to Clover Creek Road. Just past McLaughlin Lane, first home on the Left (gated).
Interior
Interior Features Ceiling Fan(s), Jetted Tub, Open Floorplan, Soaking Tub, Tile Shower, Vaulted Ceiling(s)
Heating Baseboard, Electric, Heat Pump, Natural Gas
Cooling Heat Pump
Fireplaces Type Gas, Living Room
Fireplace Yes
Window Features Vinyl Frames
Exterior
Exterior Feature Deck, Spa/Hot Tub
Garage Detached, Driveway, Garage Door Opener, Gated, Storage, Workshop in Garage
Garage Spaces 2.0
Roof Type Metal
Accessibility Accessible Approach with Ramp
Porch true
Total Parking Spaces 2
Garage Yes
Building
Lot Description Fenced, Garden, Native Plants, Pasture, Wooded
Entry Level Two
Foundation Concrete Perimeter
Water Well
Architectural Style Other
Structure Type Concrete,Frame
New Construction No
Schools
High Schools Henley High
Others
Senior Community No
Tax ID R488163
Security Features Carbon Monoxide Detector(s),Smoke Detector(s)
Acceptable Financing Cash, Conventional, FHA, USDA Loan, VA Loan
Listing Terms Cash, Conventional, FHA, USDA Loan, VA Loan
Special Listing Condition Standard
Read Less

GET MORE INFORMATION

- Homes For Sale in Medford, OR
- Homes for Sale in Portland
- Homes for Sale in Beaverton
- Homes For Sale in Grants Pass, OR
- Homes for Sale in Hillsboro
- Homes For Sale in Ashland, OR
- Homes For Sale in Central Point, OR
- Homes For Sale in Eagle Point, OR
- Homes For Sale in Jacksonville, OR
- Homes For Sale in Rogue River, OR
- Homes For Sale in White City, OR
- Homes For Sale in Talent, OR
- Homes For Sale in Gold Hill, OR
- Homes For Sale in Phoenix, OR
- Homes For Sale in Merlin, OR
- Homes For Sale in Ruch, OR



