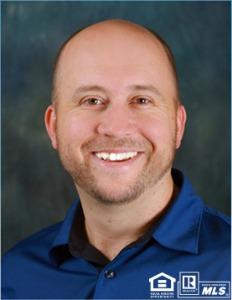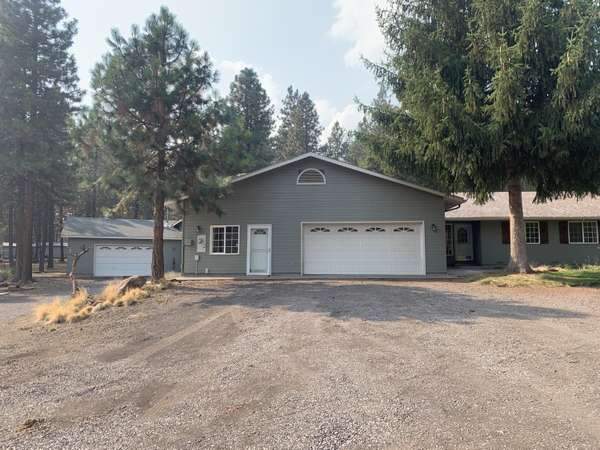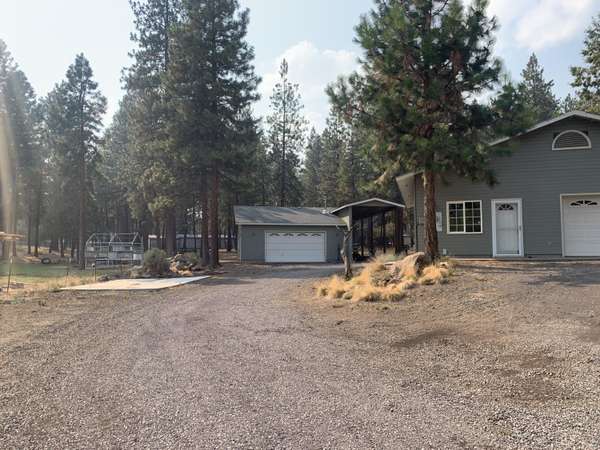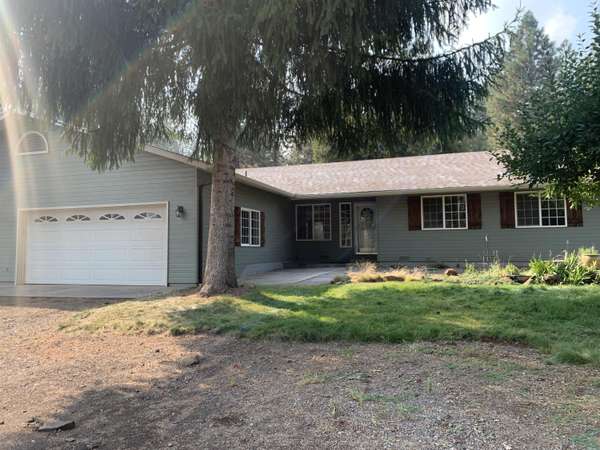For more information regarding the value of a property, please contact us for a free consultation.
8904 Ponderosa PL Klamath Falls, OR 97601
Want to know what your home might be worth? Contact us for a FREE valuation!

Our team is ready to help you sell your home for the highest possible price ASAP
Key Details
Sold Price $420,000
Property Type Single Family Home
Sub Type Single Family Residence
Listing Status Sold
Purchase Type For Sale
Square Footage 1,820 sqft
Price per Sqft $230
Subdivision Klamath River Acres -First Addition
MLS Listing ID 220131588
Sold Date 12/03/21
Style Ranch
Bedrooms 4
Full Baths 3
Year Built 1990
Annual Tax Amount $2,564
Lot Size 1.510 Acres
Acres 1.51
Lot Dimensions 1.51
Property Description
Impressive set-up on 1.51 acres in Keno! Featuring a main 1470 sq ft, 3 bed/2 bath house with attached 2 car garage and 1 bedroom studio ADU set-up, this property and layout has been well thought out. Also includes a massive workshop with 220, multiple workbenches, roll up doors and bar area plus covered RV parking, an additional barn on slab, large chicken coop with fencing, and so much more! Property is fully fenced and ready for horses or other animals. The home is beautiful inside with some updates, newer appliances and a great layout plus primary suite on the main level. Front and backyards nicely landscaped with a back deck perfect for enjoying the peaceful forest and your property. Schedule your appointment today!
Location
State OR
County Klamath
Community Klamath River Acres -First Addition
Direction Hwy 66 to Keno, Right on Clover Creek, Left on Freight Rd Ln, Right on Ponderosa Ln, Right on Ponderosa Pl, Second home on Left
Rooms
Basement None
Interior
Interior Features Ceiling Fan(s), In-Law Floorplan, Linen Closet, Pantry, Primary Downstairs, Shower/Tub Combo
Heating Electric, Forced Air, Wood
Cooling None
Fireplaces Type Living Room
Fireplace Yes
Window Features Vinyl Frames
Exterior
Exterior Feature Deck
Garage Attached Carport, Driveway, Gravel, Heated Garage, RV Access/Parking, Workshop in Garage
Garage Spaces 6.0
Roof Type Composition
Total Parking Spaces 6
Garage Yes
Building
Lot Description Fenced, Landscaped, Level, Native Plants, Pasture, Wooded
Entry Level One
Foundation Concrete Perimeter
Water Well
Architectural Style Ranch
Structure Type Frame
New Construction No
Schools
High Schools Henley High
Others
Senior Community No
Tax ID R487324
Acceptable Financing Cash, Conventional, FHA, USDA Loan, VA Loan
Listing Terms Cash, Conventional, FHA, USDA Loan, VA Loan
Special Listing Condition Standard
Read Less

GET MORE INFORMATION

- Homes For Sale in Medford, OR
- Homes for Sale in Portland
- Homes for Sale in Beaverton
- Homes For Sale in Grants Pass, OR
- Homes for Sale in Hillsboro
- Homes For Sale in Ashland, OR
- Homes For Sale in Central Point, OR
- Homes For Sale in Eagle Point, OR
- Homes For Sale in Jacksonville, OR
- Homes For Sale in Rogue River, OR
- Homes For Sale in White City, OR
- Homes For Sale in Talent, OR
- Homes For Sale in Gold Hill, OR
- Homes For Sale in Phoenix, OR
- Homes For Sale in Merlin, OR
- Homes For Sale in Ruch, OR



