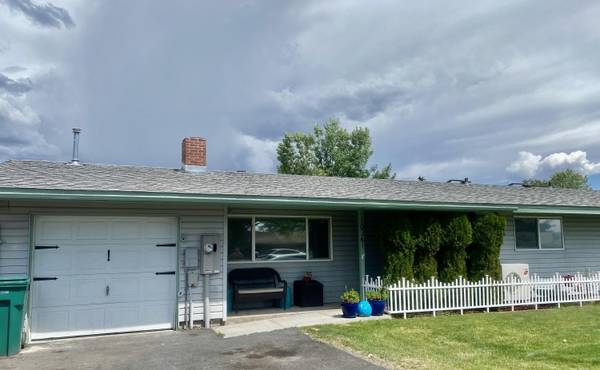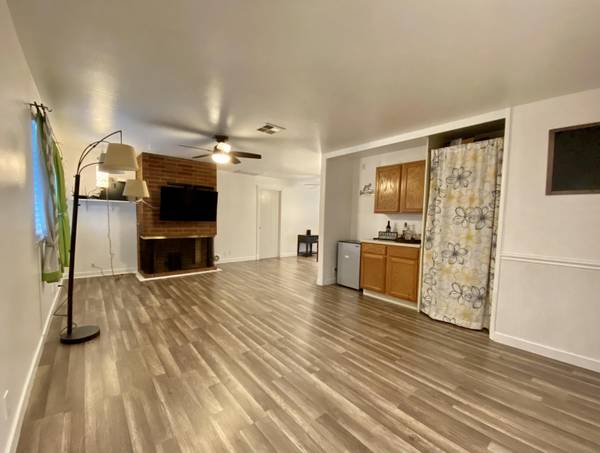For more information regarding the value of a property, please contact us for a free consultation.
10361 McGuire AVE Klamath Falls, OR 97603
Want to know what your home might be worth? Contact us for a FREE valuation!

Our team is ready to help you sell your home for the highest possible price ASAP
Key Details
Sold Price $184,000
Property Type Single Family Home
Sub Type Single Family Residence
Listing Status Sold
Purchase Type For Sale
Square Footage 1,143 sqft
Price per Sqft $160
Subdivision Falcon Heights Condominiums -Stage I
MLS Listing ID 220125928
Sold Date 08/18/21
Style Ranch
Bedrooms 3
Full Baths 1
HOA Fees $175
Year Built 1998
Annual Tax Amount $1,064
Lot Size 4,791 Sqft
Acres 0.11
Lot Dimensions 0.11
Property Description
What I like about this home. Upgrades!
This condo boasts numerous energy efficient upgrades. With the free water provided by the Hoa and the Rheem tankless water heater- endless hot showers await you. Mini split ductless heating and cooling systems give this condo A 50% reduction in utility costs from the original heat source. Terraced backyard perfect for entertaining and parking for your RV, toys, boat, and more- the options are endless. Large greenhouse and garden area. RV and Hot tub power source near the 10x20 pad ready for carport. Shed for storage. This home has a large pantry, unlike other similar floor plans in the neighborhood.
Enough off street parking all your vehicles. This home it comes with top-of-the-line appliances. All bedrooms have closet maid inserts no need for dressers in bedrooms.
Schedule your viewing ASAP
Location
State OR
County Klamath
Community Falcon Heights Condominiums -Stage I
Direction To Old Midland Rd. - North On Kincheloe Ave-left On First Left To McGuire-proceed To House On Right.
Rooms
Basement None
Interior
Interior Features Bidet, Breakfast Bar, Ceiling Fan(s), Dry Bar, Laminate Counters, Linen Closet, Pantry, Primary Downstairs, Shower/Tub Combo, Smart Thermostat, Tile Counters, Wired for Data
Heating Ductless, ENERGY STAR Qualified Equipment, Forced Air
Cooling Other
Fireplaces Type Family Room
Fireplace Yes
Window Features Double Pane Windows
Exterior
Exterior Feature Patio
Parking Features Alley Access, Concrete, Driveway, Gravel, On Street
Community Features Park, Playground, Sport Court
Amenities Available Playground, RV/Boat Storage, Sport Court
Roof Type Composition
Garage No
Building
Lot Description Fenced, Landscaped, Native Plants, Sprinklers In Front
Entry Level One
Foundation Slab
Water Public
Architectural Style Ranch
Structure Type Frame
New Construction No
Schools
High Schools Henley High
Others
Senior Community No
Tax ID R883564
Security Features Carbon Monoxide Detector(s),Smoke Detector(s)
Acceptable Financing Cash, Conventional, FHA, USDA Loan, VA Loan
Listing Terms Cash, Conventional, FHA, USDA Loan, VA Loan
Special Listing Condition Standard
Read Less

GET MORE INFORMATION
- Homes For Sale in Medford, OR
- Homes for Sale in Portland
- Homes for Sale in Beaverton
- Homes For Sale in Grants Pass, OR
- Homes for Sale in Hillsboro
- Homes For Sale in Ashland, OR
- Homes For Sale in Central Point, OR
- Homes For Sale in Eagle Point, OR
- Homes For Sale in Jacksonville, OR
- Homes For Sale in Rogue River, OR
- Homes For Sale in White City, OR
- Homes For Sale in Talent, OR
- Homes For Sale in Gold Hill, OR
- Homes For Sale in Phoenix, OR
- Homes For Sale in Merlin, OR
- Homes For Sale in Ruch, OR



