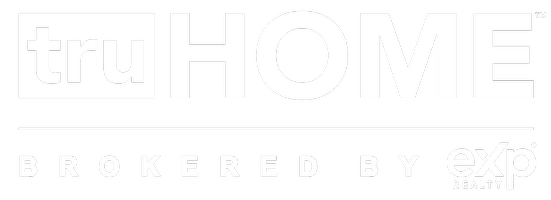For more information regarding the value of a property, please contact us for a free consultation.
200 Sowell DR Shady Cove, OR 97539
Want to know what your home might be worth? Contact us for a FREE valuation!

Our team is ready to help you sell your home for the highest possible price ASAP
Key Details
Sold Price $344,000
Property Type Other Types
Sub Type Manufactured On Land
Listing Status Sold
Purchase Type For Sale
Square Footage 2,400 sqft
Price per Sqft $143
MLS Listing ID 220124884
Sold Date 07/23/21
Style Ranch
Bedrooms 4
Full Baths 3
Year Built 2016
Annual Tax Amount $2,820
Lot Size 0.370 Acres
Acres 0.37
Lot Dimensions 0.37
Property Sub-Type Manufactured On Land
Property Description
Well maintained triple wide manufactured home built in 2016, 4 bedrooms, 3 bathrooms, 2400 sq. ft. The property boasts a large fenced backyard on .37 acres giving plenty of room for outdoor living. Property sits only minutes from the mighty Rogue River where fishing and rafting are abundant. The layout of this manufactured home does not feel as is. The open floor plan and vaulted ceilings give the home a frame built feeling. The fire place will make you feel warm and cozy during Southern Oregon's mild winters. The 576 SQFT garage allows for plenty of storage as well as room for vehicles. Full RV hookups as well! This is truly one of the best finds in Shady Cove at this price.
Location
State OR
County Jackson
Direction From Medford on Hwy 62 turn L on Cleveland R on Erickson L on Sowell.
Rooms
Basement None
Interior
Interior Features Built-in Features, Ceiling Fan(s), Fiberglass Stall Shower, Open Floorplan, Pantry, Vaulted Ceiling(s), Walk-In Closet(s)
Heating Heat Pump
Cooling Central Air, Heat Pump
Fireplaces Type Wood Burning
Fireplace Yes
Window Features Double Pane Windows,Vinyl Frames
Exterior
Exterior Feature Patio
Parking Features Detached, Driveway, Garage Door Opener, Gravel, RV Access/Parking
Garage Spaces 2.0
Roof Type Composition
Total Parking Spaces 2
Garage Yes
Building
Lot Description Corner Lot, Fenced, Level
Entry Level One
Foundation Other
Water Public
Architectural Style Ranch
Structure Type Manufactured House
New Construction No
Schools
High Schools Eagle Point High
Others
Senior Community No
Tax ID 1-0844343
Security Features Carbon Monoxide Detector(s),Security System Leased,Smoke Detector(s)
Acceptable Financing Cash, Conventional, FHA, USDA Loan, VA Loan
Listing Terms Cash, Conventional, FHA, USDA Loan, VA Loan
Special Listing Condition Standard
Read Less

GET MORE INFORMATION
- Homes For Sale in Medford, OR
- Homes for Sale in Portland
- Homes for Sale in Beaverton
- Homes For Sale in Grants Pass, OR
- Homes for Sale in Hillsboro
- Homes For Sale in Ashland, OR
- Homes For Sale in Central Point, OR
- Homes For Sale in Eagle Point, OR
- Homes For Sale in Jacksonville, OR
- Homes For Sale in Rogue River, OR
- Homes For Sale in White City, OR
- Homes For Sale in Talent, OR
- Homes For Sale in Gold Hill, OR
- Homes For Sale in Phoenix, OR
- Homes For Sale in Merlin, OR
- Homes For Sale in Ruch, OR



