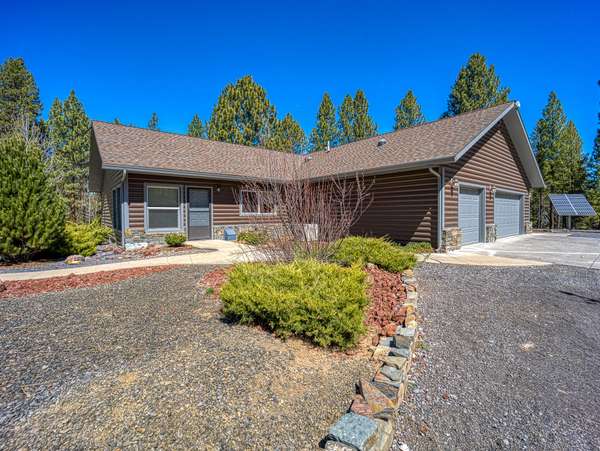For more information regarding the value of a property, please contact us for a free consultation.
41312 Coyote Meadow RD Chiloquin, OR 97624
Want to know what your home might be worth? Contact us for a FREE valuation!

Our team is ready to help you sell your home for the highest possible price ASAP
Key Details
Sold Price $680,000
Property Type Single Family Home
Sub Type Single Family Residence
Listing Status Sold
Purchase Type For Sale
Square Footage 3,112 sqft
Price per Sqft $218
MLS Listing ID 220122592
Sold Date 07/12/21
Style Northwest,Ranch
Bedrooms 4
Full Baths 3
Year Built 2002
Annual Tax Amount $4,656
Lot Size 56.690 Acres
Acres 56.69
Lot Dimensions 56.69
Property Description
Just over 56 acres of Beautiful forest on the Sprague River. Solar-equipped custom-built home. 3112 sq. ft. All wheelchair accessible. In-Law quarters with private entrance, enclosed sunroom, kitchen, bedroom, bathroom, and walk in closet.
Radiant floor heating, tile, and Hardwood flooring which is 3/4'' Red Oak. Grid-Tied Solar electric runs kitchen and well. Supplies 25% of electric power. On-demand Solar hot water heater. Propane gas range, electric oven. The propane tank is 1000 gall. and is rented for $99.00 yr. Central air, ceiling fans in all rooms. Solar tubes for added extra natural lighting in walk-in closets, washroom, primary shower, garage, and shop. Enclosed Wood Palace holds 13 cords. Well house with Grundfos upgraded pressure transducer, wood stove, garage door. Separate shop 36x48 with electric, wood stove, double garage doors plus 1 single garage door. Greenhouse 10x20, raised beds and irrigation system. Natural Reforestation has been completed on this property.
Location
State OR
County Klamath
Direction Hwy. 97 North (24 miles). Right on S. Chiloquin Rd. 1.3 miles to N.1st. St. Left on N.1st. St. or the old Sprague River Hwy. (5.7 Miles) Right on Coyote Meadow Rd. 1st. home on the right.
Rooms
Basement None
Interior
Interior Features Ceiling Fan(s), Double Vanity, Fiberglass Stall Shower, In-Law Floorplan, Kitchen Island, Solar Tube(s), Solid Surface Counters, Tile Shower, Vaulted Ceiling(s), Walk-In Closet(s)
Heating Hot Water, Radiant, Solar, Wood
Cooling Central Air
Fireplaces Type Wood Burning
Fireplace Yes
Window Features Vinyl Frames
Exterior
Exterior Feature Patio
Garage Concrete, Driveway, Garage Door Opener, Heated Garage, Storage, Workshop in Garage
Garage Spaces 3.0
Roof Type Composition
Accessibility Accessible Bedroom, Accessible Closets, Accessible Doors, Accessible Entrance, Accessible Full Bath, Accessible Hallway(s), Accessible Kitchen
Porch true
Total Parking Spaces 3
Garage Yes
Building
Lot Description Adjoins Public Lands, Corner Lot, Fenced, Landscaped, Level, Marketable Timber, Native Plants, Rock Outcropping, Sloped, Wooded
Entry Level One
Foundation Concrete Perimeter
Builder Name Anderson Builders
Water Well
Architectural Style Northwest, Ranch
Structure Type Frame
New Construction No
Schools
High Schools Chiloquin Jr/Sr High
Others
Senior Community No
Tax ID R210177
Security Features Carbon Monoxide Detector(s),Smoke Detector(s)
Acceptable Financing Cash, Conventional, VA Loan
Listing Terms Cash, Conventional, VA Loan
Special Listing Condition Standard
Read Less

GET MORE INFORMATION

- Homes For Sale in Medford, OR
- Homes for Sale in Portland
- Homes for Sale in Beaverton
- Homes For Sale in Grants Pass, OR
- Homes for Sale in Hillsboro
- Homes For Sale in Ashland, OR
- Homes For Sale in Central Point, OR
- Homes For Sale in Eagle Point, OR
- Homes For Sale in Jacksonville, OR
- Homes For Sale in Rogue River, OR
- Homes For Sale in White City, OR
- Homes For Sale in Talent, OR
- Homes For Sale in Gold Hill, OR
- Homes For Sale in Phoenix, OR
- Homes For Sale in Merlin, OR
- Homes For Sale in Ruch, OR



