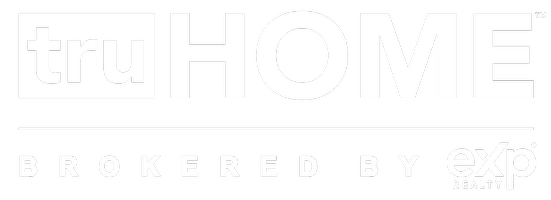For more information regarding the value of a property, please contact us for a free consultation.
4545 Cloudcrest DR Medford, OR 97504
Want to know what your home might be worth? Contact us for a FREE valuation!

Our team is ready to help you sell your home for the highest possible price ASAP
Key Details
Sold Price $750,000
Property Type Single Family Home
Sub Type Single Family Residence
Listing Status Sold
Purchase Type For Sale
Square Footage 2,728 sqft
Price per Sqft $274
MLS Listing ID 220139937
Sold Date 03/29/22
Style Contemporary
Bedrooms 4
Full Baths 3
Year Built 1986
Annual Tax Amount $5,499
Lot Size 0.550 Acres
Acres 0.55
Lot Dimensions 0.55
Property Sub-Type Single Family Residence
Property Description
Light filled, contemporary home w/ expansive views. Fully fenced & gated, this .55 acre lot is a gardener's paradise; bountiful Persimmon & Fig trees, grapes, raised gardens, mature plants, a glorious Wisteria tunnel + more! Well-appointed kitchen boasts Carrera marble counters, sleek & sophisticated custom cabinets & amazing storage. Vaulted great room w/ white washed Oak hardwood, fireplace & picture windows. Main level Owner's suite w/ Corian bath & dual vessel sinks. Two additn'l guest rooms & laundry on the main level. Downstairs has a roomy bedroom w/ walk-in closet & adjacent bath & makes a great secondary Master. There's also a large family room w/ access to the hot tub. Raised garden beds, custom rock walls, whole house water filter, solar panels, shed & greenhouse + smart home features for security, climate control & irrigation. Aluminum deck & metal roof coupled w/ cement fiberboard siding provide peace of mind in the event of a fire. 3 car garage + great RV parking.
Location
State OR
County Jackson
Direction Go up Hillcrest, left on Highcrest, right on Angelcrest, left on Cloudcrest. House on right side of street
Rooms
Basement Full
Interior
Interior Features Breakfast Bar, Built-in Features, Ceiling Fan(s), Double Vanity, In-Law Floorplan, Kitchen Island, Open Floorplan, Primary Downstairs, Smart Thermostat, Soaking Tub, Solar Tube(s), Tile Shower, Vaulted Ceiling(s), Wired for Data
Heating Forced Air
Cooling Central Air
Fireplaces Type Gas
Fireplace Yes
Window Features Double Pane Windows
Exterior
Exterior Feature Deck, Patio, Spa/Hot Tub
Parking Features Attached, Driveway, Garage Door Opener, Gated, RV Access/Parking
Garage Spaces 3.0
Roof Type Metal
Total Parking Spaces 3
Garage Yes
Building
Lot Description Corner Lot, Drip System, Fenced, Garden, Landscaped, Level, Native Plants, Sloped, Sprinkler Timer(s), Sprinklers In Front, Sprinklers In Rear
Entry Level Two
Foundation Concrete Perimeter
Water Public
Architectural Style Contemporary
Structure Type Frame
New Construction No
Schools
High Schools Check With District
Others
Senior Community No
Tax ID 10505791
Security Features Carbon Monoxide Detector(s),Security System Owned
Acceptable Financing Cash, Conventional
Listing Terms Cash, Conventional
Special Listing Condition Standard
Read Less

GET MORE INFORMATION
- Homes For Sale in Medford, OR
- Homes for Sale in Portland
- Homes for Sale in Beaverton
- Homes For Sale in Grants Pass, OR
- Homes for Sale in Hillsboro
- Homes For Sale in Ashland, OR
- Homes For Sale in Central Point, OR
- Homes For Sale in Eagle Point, OR
- Homes For Sale in Jacksonville, OR
- Homes For Sale in Rogue River, OR
- Homes For Sale in White City, OR
- Homes For Sale in Talent, OR
- Homes For Sale in Gold Hill, OR
- Homes For Sale in Phoenix, OR
- Homes For Sale in Merlin, OR
- Homes For Sale in Ruch, OR



