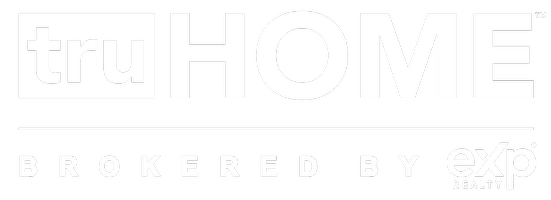1013 NE BIRCHWOOD DR Hillsboro, OR 97124
UPDATED:
Key Details
Property Type Single Family Home
Sub Type Single Family Residence
Listing Status Active
Purchase Type For Sale
Square Footage 1,379 sqft
Price per Sqft $358
Subdivision Birchwood Park
MLS Listing ID 594149152
Style Stories1, Ranch
Bedrooms 3
Full Baths 1
Year Built 1948
Annual Tax Amount $2,945
Tax Year 2024
Lot Size 8,276 Sqft
Property Sub-Type Single Family Residence
Property Description
Location
State OR
County Washington
Area _152
Zoning SFR-7
Rooms
Basement Crawl Space
Interior
Interior Features Ceiling Fan, Laundry, Tile Floor, Wallto Wall Carpet, Washer Dryer, Wood Floors
Heating Forced Air, Forced Air95 Plus
Cooling Central Air
Fireplaces Number 1
Fireplaces Type Wood Burning
Appliance Dishwasher, Disposal, Free Standing Range, Free Standing Refrigerator, Microwave, Tile
Exterior
Exterior Feature Fenced, Tool Shed, Yard
Parking Features Converted
Roof Type Composition
Garage Yes
Building
Lot Description Level, Trees
Story 1
Foundation Pillar Post Pier, Slab
Sewer Public Sewer
Water Public Water
Level or Stories 1
Schools
Elementary Schools Lincoln
Middle Schools Evergreen
High Schools Glencoe
Others
Senior Community No
Acceptable Financing Cash, Conventional, FHA, VALoan
Listing Terms Cash, Conventional, FHA, VALoan
Virtual Tour https://luke-mccoy-photography.aryeo.com/videos/019645cc-1e24-7221-bf31-62d7546422ed

GET MORE INFORMATION
- Homes For Sale in Medford, OR
- Homes for Sale in Portland
- Homes for Sale in Beaverton
- Homes For Sale in Grants Pass, OR
- Homes for Sale in Hillsboro
- Homes For Sale in Ashland, OR
- Homes For Sale in Central Point, OR
- Homes For Sale in Eagle Point, OR
- Homes For Sale in Jacksonville, OR
- Homes For Sale in Rogue River, OR
- Homes For Sale in White City, OR
- Homes For Sale in Talent, OR
- Homes For Sale in Gold Hill, OR
- Homes For Sale in Phoenix, OR
- Homes For Sale in Merlin, OR
- Homes For Sale in Ruch, OR



