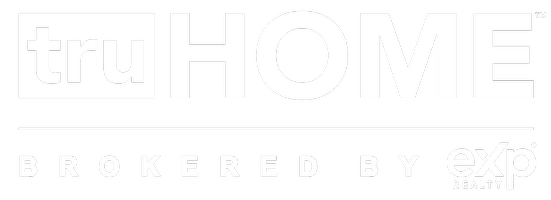14950 S BRADLEY RD Oregon City, OR 97045
UPDATED:
Key Details
Property Type Single Family Home
Sub Type Single Family Residence
Listing Status Pending
Purchase Type For Sale
Square Footage 3,400 sqft
Price per Sqft $338
MLS Listing ID 478962205
Style Stories2
Bedrooms 3
Full Baths 2
Year Built 1972
Annual Tax Amount $6,510
Tax Year 2024
Lot Size 2.500 Acres
Property Sub-Type Single Family Residence
Property Description
Location
State OR
County Clackamas
Area _146
Zoning RRFF5
Rooms
Basement Daylight, Exterior Entry, Full Basement
Interior
Interior Features Accessory Dwelling Unit, Ceiling Fan, Engineered Hardwood, Garage Door Opener, Granite, High Speed Internet, Jetted Tub, Laundry, Marble, Separate Living Quarters Apartment Aux Living Unit, Sound System, Tile Floor
Heating Forced Air, Heat Pump
Cooling Central Air, Heat Pump
Fireplaces Number 1
Fireplaces Type Insert, Propane
Appliance Builtin Oven, Builtin Range, Builtin Refrigerator, Convection Oven, Cooktop, Dishwasher, Disposal, Free Standing Range, Granite, Induction Cooktop, Marble, Microwave, Pot Filler, Range Hood, Solid Surface Countertop
Exterior
Exterior Feature Accessory Dwelling Unit, Covered Deck, Covered Patio, Deck, Guest Quarters, R V Parking, Tool Shed, Workshop, Yard
Parking Features Attached
Garage Spaces 3.0
View City, Mountain
Roof Type Shake
Accessibility CaregiverQuarters
Garage Yes
Building
Lot Description Gated, Gentle Sloping, Private, Trees
Story 2
Sewer Septic Tank
Water Public Water
Level or Stories 2
Schools
Elementary Schools Redland
Middle Schools Tumwata
High Schools Oregon City
Others
Senior Community No
Acceptable Financing Cash, Conventional, FHA, VALoan
Listing Terms Cash, Conventional, FHA, VALoan

GET MORE INFORMATION
- Homes For Sale in Medford, OR
- Homes for Sale in Portland
- Homes for Sale in Beaverton
- Homes For Sale in Grants Pass, OR
- Homes for Sale in Hillsboro
- Homes For Sale in Ashland, OR
- Homes For Sale in Central Point, OR
- Homes For Sale in Eagle Point, OR
- Homes For Sale in Jacksonville, OR
- Homes For Sale in Rogue River, OR
- Homes For Sale in White City, OR
- Homes For Sale in Talent, OR
- Homes For Sale in Gold Hill, OR
- Homes For Sale in Phoenix, OR
- Homes For Sale in Merlin, OR
- Homes For Sale in Ruch, OR



