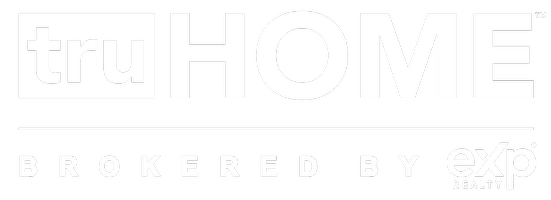4576 NW 125TH AVE Portland, OR 97229
UPDATED:
Key Details
Property Type Single Family Home
Sub Type Single Family Residence
Listing Status Pending
Purchase Type For Sale
Square Footage 2,511 sqft
Price per Sqft $288
MLS Listing ID 119825194
Style Stories2, Traditional
Bedrooms 4
Full Baths 2
HOA Fees $303/ann
Year Built 2003
Annual Tax Amount $7,052
Tax Year 2024
Lot Size 3,920 Sqft
Property Sub-Type Single Family Residence
Property Description
Location
State OR
County Washington
Area _148
Rooms
Basement Crawl Space
Interior
Interior Features Garage Door Opener, Granite, Hardwood Floors, High Ceilings, Jetted Tub, Laundry, Soaking Tub, Vaulted Ceiling, Vinyl Floor, Wallto Wall Carpet, Washer Dryer
Heating Forced Air
Cooling Central Air
Fireplaces Number 1
Fireplaces Type Gas
Appliance Builtin Range, Dishwasher, Disposal, Down Draft, Free Standing Refrigerator, Gas Appliances, Granite, Island, Microwave
Exterior
Exterior Feature Fenced, Patio, Sprinkler, Yard
Parking Features Attached
Garage Spaces 2.0
Roof Type Composition
Accessibility GarageonMain
Garage Yes
Building
Lot Description Level, Trees
Story 2
Foundation Concrete Perimeter
Sewer Public Sewer
Water Public Water
Level or Stories 2
Schools
Elementary Schools Findley
Middle Schools Stoller
High Schools Sunset
Others
Senior Community No
Acceptable Financing Cash, Conventional, FHA, VALoan
Listing Terms Cash, Conventional, FHA, VALoan
Virtual Tour https://vimeo.com/1072428016

GET MORE INFORMATION
- Homes For Sale in Medford, OR
- Homes for Sale in Portland
- Homes for Sale in Beaverton
- Homes For Sale in Grants Pass, OR
- Homes for Sale in Hillsboro
- Homes For Sale in Ashland, OR
- Homes For Sale in Central Point, OR
- Homes For Sale in Eagle Point, OR
- Homes For Sale in Jacksonville, OR
- Homes For Sale in Rogue River, OR
- Homes For Sale in White City, OR
- Homes For Sale in Talent, OR
- Homes For Sale in Gold Hill, OR
- Homes For Sale in Phoenix, OR
- Homes For Sale in Merlin, OR
- Homes For Sale in Ruch, OR



