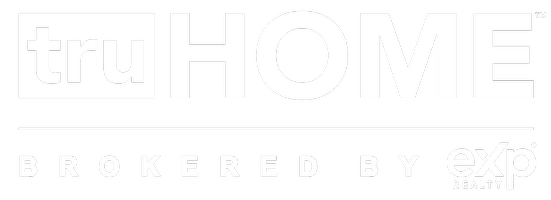62 ERICSON VIEW Underwood, WA 98651
UPDATED:
Key Details
Property Type Single Family Home
Sub Type Single Family Residence
Listing Status Active
Purchase Type For Sale
Square Footage 2,677 sqft
Price per Sqft $706
MLS Listing ID 675156918
Style Stories2, N W Contemporary
Bedrooms 5
Full Baths 3
Year Built 1987
Annual Tax Amount $9,808
Tax Year 2025
Lot Size 0.410 Acres
Property Sub-Type Single Family Residence
Property Description
Location
State WA
County Skamania
Area _116
Rooms
Basement None
Interior
Interior Features Ceiling Fan, Garage Door Opener, Heated Tile Floor, High Ceilings, High Speed Internet, Laundry, Separate Living Quarters Apartment Aux Living Unit, Skylight, Vaulted Ceiling, Wallto Wall Carpet, Washer Dryer, Wood Floors
Heating Mini Split, Radiant, Wood Stove
Cooling Mini Split
Fireplaces Number 1
Fireplaces Type Wood Burning
Appliance Builtin Oven, Butlers Pantry, Convection Oven, Dishwasher, Free Standing Refrigerator, Gas Appliances, Granite, Microwave, Plumbed For Ice Maker, Range Hood, Stainless Steel Appliance
Exterior
Exterior Feature Deck, Fenced, Free Standing Hot Tub, Guest Quarters, Patio, Raised Beds, R V Parking, Satellite Dish, Sprinkler, Tool Shed, Workshop, Yard
Parking Features Detached
Garage Spaces 2.0
View Mountain, River
Roof Type Metal
Accessibility UtilityRoomOnMain, WalkinShower
Garage Yes
Building
Lot Description Level, Private, Public Road, Sloped
Story 2
Foundation Slab
Sewer Standard Septic
Water Public Water
Level or Stories 2
Schools
Elementary Schools Mill A
Middle Schools Henkle
High Schools Stevenson
Others
Senior Community No
Acceptable Financing Cash, Conventional
Listing Terms Cash, Conventional

GET MORE INFORMATION
- Homes For Sale in Medford, OR
- Homes for Sale in Portland
- Homes for Sale in Beaverton
- Homes For Sale in Grants Pass, OR
- Homes for Sale in Hillsboro
- Homes For Sale in Ashland, OR
- Homes For Sale in Central Point, OR
- Homes For Sale in Eagle Point, OR
- Homes For Sale in Jacksonville, OR
- Homes For Sale in Rogue River, OR
- Homes For Sale in White City, OR
- Homes For Sale in Talent, OR
- Homes For Sale in Gold Hill, OR
- Homes For Sale in Phoenix, OR
- Homes For Sale in Merlin, OR
- Homes For Sale in Ruch, OR



