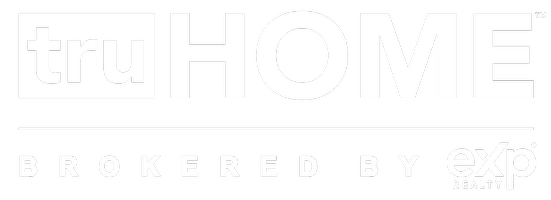3112 SW RIVER VIEW DR Pendleton, OR 97801
UPDATED:
Key Details
Property Type Manufactured Home
Sub Type Manufactured Homeon Real Property
Listing Status Active
Purchase Type For Sale
Square Footage 1,493 sqft
Price per Sqft $220
MLS Listing ID 24268782
Style Double Wide Manufactured
Bedrooms 3
Full Baths 2
Year Built 2024
Annual Tax Amount $578
Tax Year 2023
Lot Size 9,147 Sqft
Property Sub-Type Manufactured Homeon Real Property
Property Description
Location
State OR
County Umatilla
Area _435
Zoning R2
Rooms
Basement Crawl Space
Interior
Interior Features Laundry, Vinyl Floor, Wallto Wall Carpet
Heating Forced Air
Cooling Heat Pump
Appliance Dishwasher, E N E R G Y S T A R Qualified Appliances, Free Standing Range, Free Standing Refrigerator, Island, Pantry, Range Hood
Exterior
Parking Features Carport
View Seasonal
Roof Type Composition
Accessibility BuiltinLighting, KitchenCabinets, MainFloorBedroomBath, OneLevel, WalkinShower
Garage Yes
Building
Lot Description Public Road, Sloped
Story 1
Foundation Concrete Perimeter
Sewer Public Sewer
Water Public Water
Level or Stories 1
Schools
Elementary Schools Sherwood Hts
Middle Schools Sunridge
High Schools Pendleton
Others
Senior Community No
Acceptable Financing Cash, Conventional, FHA, VALoan
Listing Terms Cash, Conventional, FHA, VALoan

GET MORE INFORMATION
- Homes For Sale in Medford, OR
- Homes for Sale in Portland
- Homes for Sale in Beaverton
- Homes For Sale in Grants Pass, OR
- Homes for Sale in Hillsboro
- Homes For Sale in Ashland, OR
- Homes For Sale in Central Point, OR
- Homes For Sale in Eagle Point, OR
- Homes For Sale in Jacksonville, OR
- Homes For Sale in Rogue River, OR
- Homes For Sale in White City, OR
- Homes For Sale in Talent, OR
- Homes For Sale in Gold Hill, OR
- Homes For Sale in Phoenix, OR
- Homes For Sale in Merlin, OR
- Homes For Sale in Ruch, OR



