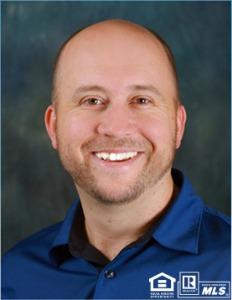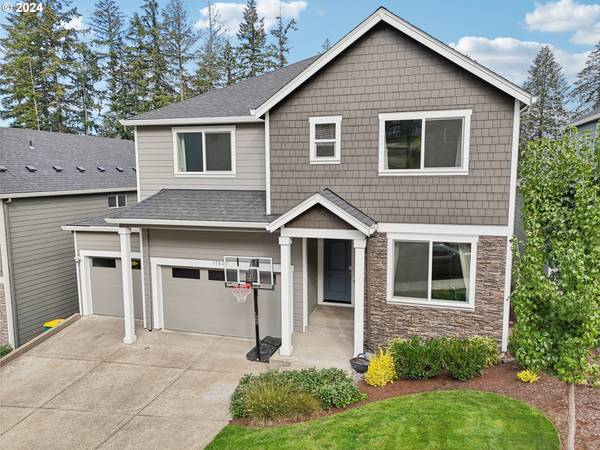17633 SW MILDRED LN Beaverton, OR 97007
UPDATED:
11/18/2024 11:06 AM
Key Details
Property Type Single Family Home
Sub Type Single Family Residence
Listing Status Active
Purchase Type For Sale
Square Footage 3,220 sqft
Price per Sqft $256
MLS Listing ID 24421600
Style Traditional
Bedrooms 6
Full Baths 3
Condo Fees $102
HOA Fees $102/mo
Year Built 2020
Annual Tax Amount $7,235
Tax Year 2024
Lot Size 5,662 Sqft
Property Description
Location
State OR
County Washington
Area _150
Rooms
Basement Finished
Interior
Interior Features Laminate Flooring, Wallto Wall Carpet
Heating Forced Air95 Plus
Cooling Central Air
Fireplaces Number 1
Fireplaces Type Electric
Appliance Builtin Oven, Cooktop, Dishwasher, Free Standing Refrigerator, Microwave, Pantry, Plumbed For Ice Maker, Quartz
Exterior
Exterior Feature Deck, Fenced, Yard
Garage Attached
Garage Spaces 3.0
View City, Trees Woods
Roof Type Composition
Garage Yes
Building
Lot Description Stream
Story 3
Sewer Public Sewer
Water Public Water
Level or Stories 3
Schools
Elementary Schools Cooper Mountain
Middle Schools Highland Park
High Schools Mountainside
Others
Senior Community No
Acceptable Financing Cash, Conventional, FHA, VALoan
Listing Terms Cash, Conventional, FHA, VALoan

GET MORE INFORMATION

- Homes For Sale in Medford, OR
- Homes for Sale in Portland
- Homes for Sale in Beaverton
- Homes For Sale in Grants Pass, OR
- Homes for Sale in Hillsboro
- Homes For Sale in Ashland, OR
- Homes For Sale in Central Point, OR
- Homes For Sale in Eagle Point, OR
- Homes For Sale in Jacksonville, OR
- Homes For Sale in Rogue River, OR
- Homes For Sale in White City, OR
- Homes For Sale in Talent, OR
- Homes For Sale in Gold Hill, OR
- Homes For Sale in Phoenix, OR
- Homes For Sale in Merlin, OR
- Homes For Sale in Ruch, OR



