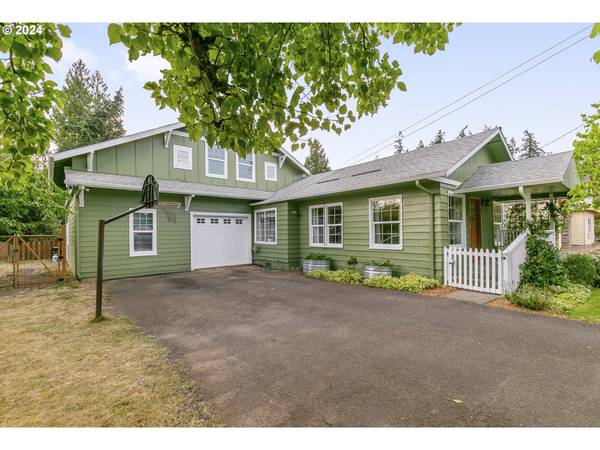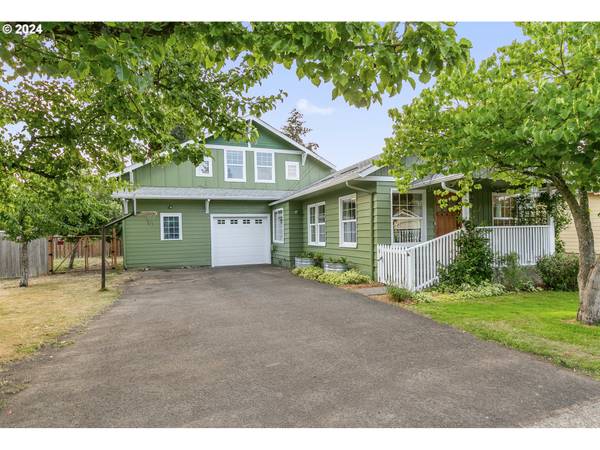411 SW CEDARWOOD AVE Mc Minnville, OR 97128
UPDATED:
11/21/2024 01:23 AM
Key Details
Property Type Single Family Home
Sub Type Single Family Residence
Listing Status Pending
Purchase Type For Sale
Square Footage 2,792 sqft
Price per Sqft $214
MLS Listing ID 24319686
Style Stories2
Bedrooms 6
Full Baths 3
Year Built 1917
Annual Tax Amount $3,897
Tax Year 2023
Lot Size 10,018 Sqft
Property Description
Location
State OR
County Yamhill
Area _156
Rooms
Basement None
Interior
Interior Features Accessory Dwelling Unit, Ceiling Fan, Garage Door Opener, High Speed Internet, Laminate Flooring, Laundry, Luxury Vinyl Plank, Separate Living Quarters Apartment Aux Living Unit, Vaulted Ceiling, Vinyl Floor, Wallto Wall Carpet, Washer Dryer
Heating Wall Heater, Zoned
Cooling Window Unit
Fireplaces Number 1
Fireplaces Type Wood Burning
Appliance Cooktop, Dishwasher, Double Oven, Island, Range Hood, Stainless Steel Appliance
Exterior
Exterior Feature Accessory Dwelling Unit, Deck, Fenced, Garden, Guest Quarters, Outbuilding, Porch, Poultry Coop, Raised Beds, R V Parking, R V Boat Storage, Second Residence, Tool Shed, Workshop, Yard
Garage Attached
Garage Spaces 1.0
Roof Type Composition
Garage Yes
Building
Lot Description Level, Orchard, Trees
Story 2
Foundation Concrete Perimeter, Pillar Post Pier
Sewer Public Sewer
Water Public Water
Level or Stories 2
Schools
Elementary Schools Newby
Middle Schools Duniway
High Schools Mcminnville
Others
Senior Community No
Acceptable Financing Cash, Conventional, FHA, USDALoan, VALoan
Listing Terms Cash, Conventional, FHA, USDALoan, VALoan

GET MORE INFORMATION

- Homes For Sale in Medford, OR
- Homes for Sale in Portland
- Homes for Sale in Beaverton
- Homes For Sale in Grants Pass, OR
- Homes for Sale in Hillsboro
- Homes For Sale in Ashland, OR
- Homes For Sale in Central Point, OR
- Homes For Sale in Eagle Point, OR
- Homes For Sale in Jacksonville, OR
- Homes For Sale in Rogue River, OR
- Homes For Sale in White City, OR
- Homes For Sale in Talent, OR
- Homes For Sale in Gold Hill, OR
- Homes For Sale in Phoenix, OR
- Homes For Sale in Merlin, OR
- Homes For Sale in Ruch, OR



