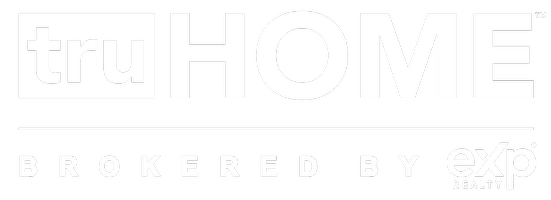202 GLENN WAY Central Point, OR 97502
UPDATED:
Key Details
Property Type Single Family Home
Sub Type Single Family Residence
Listing Status Active
Purchase Type For Sale
Square Footage 1,993 sqft
Price per Sqft $265
MLS Listing ID 24191881
Style Craftsman
Bedrooms 3
Full Baths 1
Year Built 2004
Annual Tax Amount $3,197
Tax Year 2023
Lot Size 6,969 Sqft
Property Sub-Type Single Family Residence
Property Description
Location
State OR
County Jackson
Area _803
Zoning R-1
Rooms
Basement None
Interior
Interior Features Ceiling Fan, Garage Door Opener, Marble, Tile Floor, Vaulted Ceiling, Vinyl Floor, Wallto Wall Carpet
Heating Forced Air
Cooling Central Air
Appliance Builtin Oven, Builtin Range, Builtin Refrigerator, Dishwasher, Gas Appliances, Granite, Pantry, Stainless Steel Appliance, Tile
Exterior
Exterior Feature Builtin Hot Tub, Covered Deck, Deck, Fenced, Porch, R V Parking, R V Boat Storage, Spa, Tool Shed, Yard
Parking Features Attached
Garage Spaces 2.0
View City, Territorial
Roof Type Composition
Garage Yes
Building
Lot Description Level
Story 2
Foundation Concrete Perimeter
Sewer Public Sewer
Water Public Water
Level or Stories 2
Schools
Elementary Schools Mae Richardson
Middle Schools Scenic
High Schools Crater
Others
Senior Community No
Acceptable Financing Cash, Conventional, VALoan
Listing Terms Cash, Conventional, VALoan

GET MORE INFORMATION
- Homes For Sale in Medford, OR
- Homes for Sale in Portland
- Homes for Sale in Beaverton
- Homes For Sale in Grants Pass, OR
- Homes for Sale in Hillsboro
- Homes For Sale in Ashland, OR
- Homes For Sale in Central Point, OR
- Homes For Sale in Eagle Point, OR
- Homes For Sale in Jacksonville, OR
- Homes For Sale in Rogue River, OR
- Homes For Sale in White City, OR
- Homes For Sale in Talent, OR
- Homes For Sale in Gold Hill, OR
- Homes For Sale in Phoenix, OR
- Homes For Sale in Merlin, OR
- Homes For Sale in Ruch, OR



