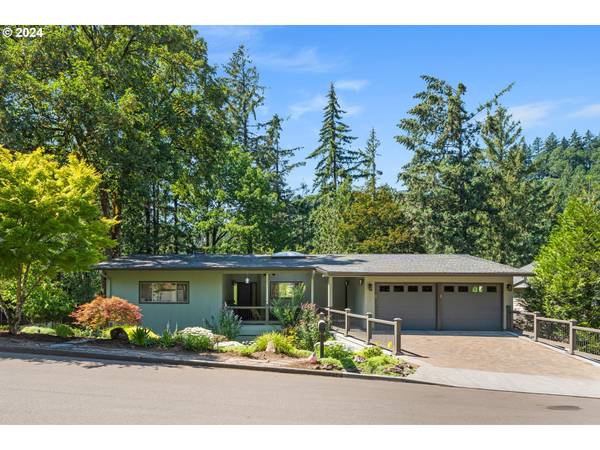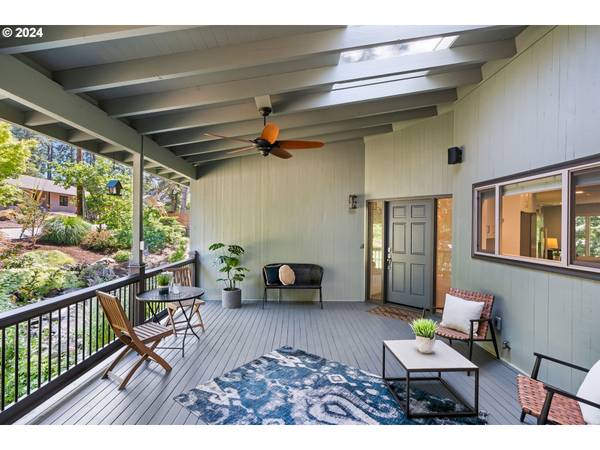2033 RIDGEWOOD RD Lake Oswego, OR 97034
UPDATED:
10/14/2024 10:52 AM
Key Details
Property Type Single Family Home
Sub Type Single Family Residence
Listing Status Active
Purchase Type For Sale
Square Footage 2,724 sqft
Price per Sqft $432
Subdivision Lakeview Summit
MLS Listing ID 24549408
Style Daylight Ranch, Mid Century Modern
Bedrooms 4
Full Baths 2
Year Built 1967
Annual Tax Amount $10,141
Tax Year 2023
Property Description
Location
State OR
County Clackamas
Area _147
Rooms
Basement Daylight, Finished
Interior
Interior Features Ceiling Fan, Engineered Hardwood, Garage Door Opener, Heated Tile Floor, Laundry, Quartz, Skylight, Soaking Tub, Sound System, Tile Floor, Wallto Wall Carpet, Washer Dryer
Heating Forced Air
Cooling Central Air
Fireplaces Number 2
Fireplaces Type Gas
Appliance Builtin Range, Dishwasher, Disposal, Free Standing Refrigerator, Gas Appliances, Instant Hot Water, Island, Microwave, Pantry, Quartz, Range Hood, Stainless Steel Appliance, Tile
Exterior
Exterior Feature Covered Deck, Deck, Gas Hookup, Guest Quarters, Porch, Sprinkler, Tool Shed, Water Feature, Yard
Garage Attached
Garage Spaces 2.0
View Territorial, Trees Woods
Roof Type Composition
Garage Yes
Building
Lot Description Green Belt, Trees, Wooded
Story 2
Sewer Public Sewer
Water Public Water
Level or Stories 2
Schools
Elementary Schools Lake Grove
Middle Schools Lake Oswego
High Schools Lake Oswego
Others
Senior Community No
Acceptable Financing Cash, Conventional, VALoan
Listing Terms Cash, Conventional, VALoan

GET MORE INFORMATION

- Homes For Sale in Medford, OR
- Homes for Sale in Portland
- Homes for Sale in Beaverton
- Homes For Sale in Grants Pass, OR
- Homes for Sale in Hillsboro
- Homes For Sale in Ashland, OR
- Homes For Sale in Central Point, OR
- Homes For Sale in Eagle Point, OR
- Homes For Sale in Jacksonville, OR
- Homes For Sale in Rogue River, OR
- Homes For Sale in White City, OR
- Homes For Sale in Talent, OR
- Homes For Sale in Gold Hill, OR
- Homes For Sale in Phoenix, OR
- Homes For Sale in Merlin, OR
- Homes For Sale in Ruch, OR



