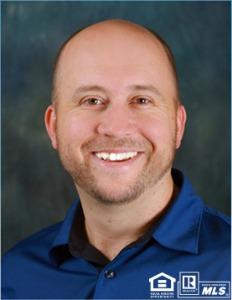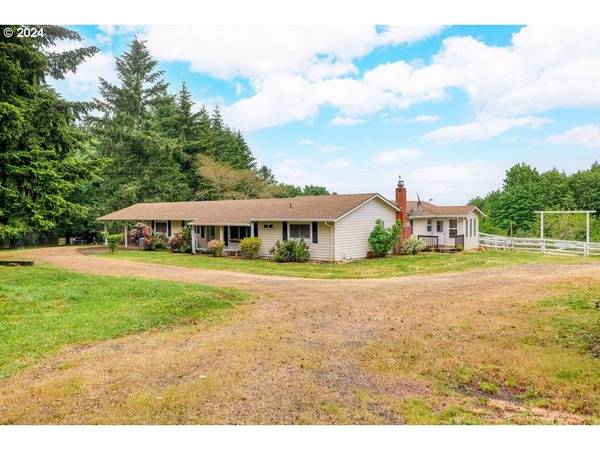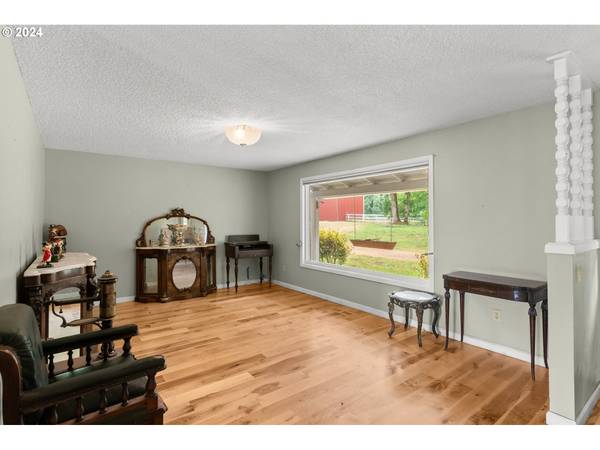10320 SE HILLVIEW DR Amity, OR 97101
UPDATED:
10/21/2024 12:36 PM
Key Details
Property Type Single Family Home
Sub Type Single Family Residence
Listing Status Pending
Purchase Type For Sale
Square Footage 2,444 sqft
Price per Sqft $358
Subdivision Wine Country
MLS Listing ID 24450203
Style Stories1, Ranch
Bedrooms 4
Full Baths 2
Year Built 1974
Annual Tax Amount $8,937
Tax Year 2023
Lot Size 4.850 Acres
Property Description
Location
State OR
County Yamhill
Area _156
Zoning RR
Rooms
Basement Crawl Space
Interior
Interior Features Hardwood Floors, Luxury Vinyl Plank, Tile Floor
Heating Forced Air, Heat Pump, Wood Stove
Cooling Heat Pump
Fireplaces Number 1
Fireplaces Type Insert, Wood Burning
Appliance Builtin Range, Cooktop, Dishwasher, Island, Tile
Exterior
Exterior Feature Arena, Barn, Corral, Covered Arena, Cross Fenced, Deck, Fenced, Free Standing Hot Tub, Outbuilding, R V Parking, R V Boat Storage, Workshop, Yard
Garage Carport
Garage Spaces 2.0
View Mountain, Territorial, Valley
Roof Type Composition
Garage Yes
Building
Lot Description Gated, Gentle Sloping, Pasture, Private, Secluded, Trees
Story 1
Foundation Concrete Perimeter
Sewer Standard Septic
Water Well
Level or Stories 1
Schools
Elementary Schools Buel
Middle Schools Patton
High Schools Mcminnville
Others
Senior Community No
Acceptable Financing Cash, Conventional, FarmCreditService, FHA, VALoan
Listing Terms Cash, Conventional, FarmCreditService, FHA, VALoan

GET MORE INFORMATION

- Homes For Sale in Medford, OR
- Homes for Sale in Portland
- Homes for Sale in Beaverton
- Homes For Sale in Grants Pass, OR
- Homes for Sale in Hillsboro
- Homes For Sale in Ashland, OR
- Homes For Sale in Central Point, OR
- Homes For Sale in Eagle Point, OR
- Homes For Sale in Jacksonville, OR
- Homes For Sale in Rogue River, OR
- Homes For Sale in White City, OR
- Homes For Sale in Talent, OR
- Homes For Sale in Gold Hill, OR
- Homes For Sale in Phoenix, OR
- Homes For Sale in Merlin, OR
- Homes For Sale in Ruch, OR



