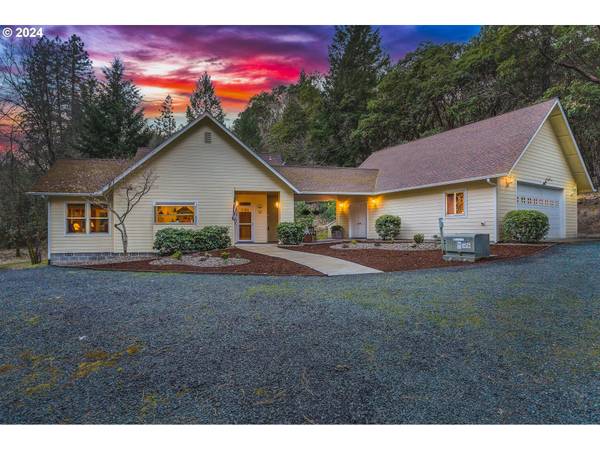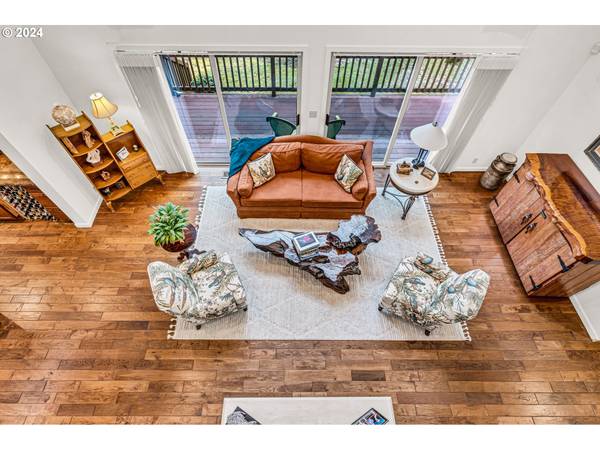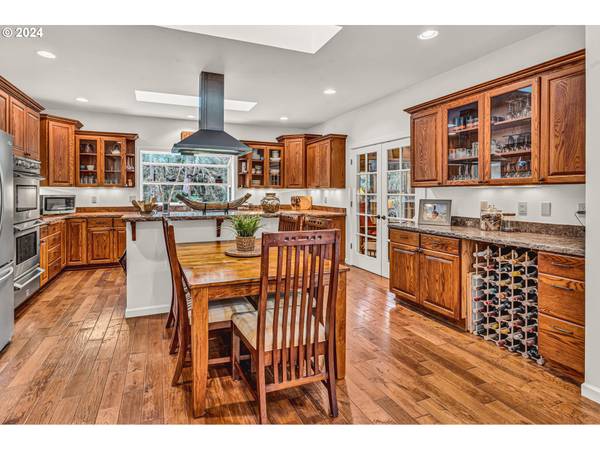780 PINECREST DR Grants Pass, OR 97526
UPDATED:
09/23/2024 10:57 AM
Key Details
Property Type Single Family Home
Sub Type Single Family Residence
Listing Status Active
Purchase Type For Sale
Square Footage 1,915 sqft
Price per Sqft $725
MLS Listing ID 24222302
Style N W Contemporary
Bedrooms 3
Full Baths 2
Year Built 1992
Annual Tax Amount $2,256
Tax Year 2023
Lot Size 60.000 Acres
Property Description
Location
State OR
County Josephine
Area _630
Zoning WR
Rooms
Basement None
Interior
Interior Features Ceiling Fan, Garage Door Opener, Granite, Hardwood Floors, Heated Tile Floor, High Ceilings, Laundry, Skylight, Soaking Tub, Sound System, Tile Floor, Vaulted Ceiling, Wallto Wall Carpet, Washer Dryer
Heating Heat Pump
Cooling Central Air, Heat Pump
Appliance Builtin Oven, Cook Island, Cooktop, Dishwasher, Double Oven, Granite, Pantry, Range Hood, Stainless Steel Appliance
Exterior
Exterior Feature Builtin Barbecue, Deck, Free Standing Hot Tub, Garden, Gas Hookup, Patio, Private Road, Raised Beds, Sprinkler, Workshop
Garage Detached, Oversized
Garage Spaces 2.0
Waterfront Yes
Waterfront Description Creek,Seasonal
View Trees Woods
Roof Type Composition
Garage Yes
Building
Lot Description Gated, Gentle Sloping, Level, Merchantable Timber, Road Maintenance Agreement, Secluded
Story 2
Foundation Block, Concrete Perimeter
Sewer Septic Tank
Water Well
Level or Stories 2
Schools
Elementary Schools Ft Vannoy
Middle Schools Fleming
High Schools North Valley
Others
Senior Community No
Acceptable Financing Cash, Conventional, FHA, VALoan
Listing Terms Cash, Conventional, FHA, VALoan

GET MORE INFORMATION

- Homes For Sale in Medford, OR
- Homes for Sale in Portland
- Homes for Sale in Beaverton
- Homes For Sale in Grants Pass, OR
- Homes for Sale in Hillsboro
- Homes For Sale in Ashland, OR
- Homes For Sale in Central Point, OR
- Homes For Sale in Eagle Point, OR
- Homes For Sale in Jacksonville, OR
- Homes For Sale in Rogue River, OR
- Homes For Sale in White City, OR
- Homes For Sale in Talent, OR
- Homes For Sale in Gold Hill, OR
- Homes For Sale in Phoenix, OR
- Homes For Sale in Merlin, OR
- Homes For Sale in Ruch, OR



