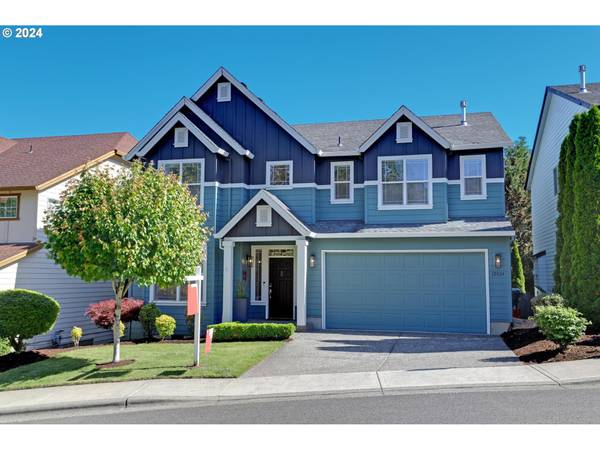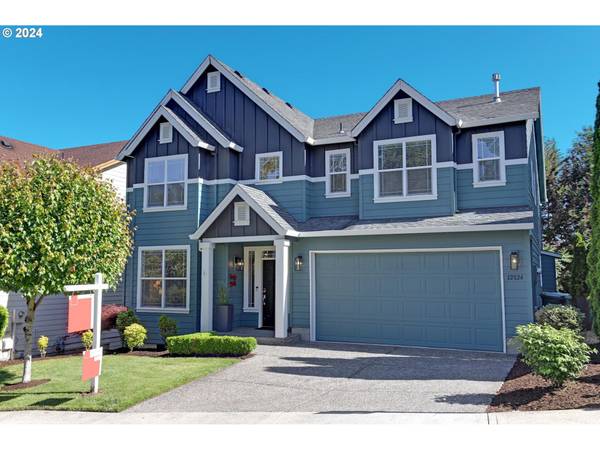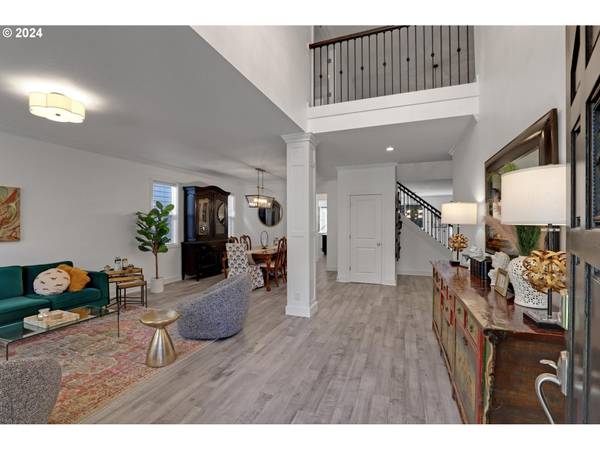Bought with Berkshire Hathaway HomeServices NW Real Estate
For more information regarding the value of a property, please contact us for a free consultation.
12824 NW KYLA LN Portland, OR 97229
Want to know what your home might be worth? Contact us for a FREE valuation!

Our team is ready to help you sell your home for the highest possible price ASAP
Key Details
Sold Price $919,000
Property Type Single Family Home
Sub Type Single Family Residence
Listing Status Sold
Purchase Type For Sale
Square Footage 3,476 sqft
Price per Sqft $264
Subdivision Bannister Creek
MLS Listing ID 24472771
Sold Date 07/19/24
Style Stories2, Traditional
Bedrooms 4
Full Baths 2
Condo Fees $23
HOA Fees $23/mo
Year Built 2005
Annual Tax Amount $6,652
Tax Year 2023
Lot Size 5,227 Sqft
Property Description
Incredible sun drenched and updated home in Bannister Creek. 3,476 Sq Ft with 4 Bedrooms + Loft/Bonus + Den and 2.5 Bathrooms. Gorgeous! New High End flooring, crown molding & light fixtures throughout main level. Stunning new, custom designer kitchen with top of the line appliances, Miele/Ilve/Bosch appliances, slab quartz, 2 walk-in pantries plus butler's pantry! Split staircase to den with built-ins and large loft/bonus room. 3 additional spacious bedrooms plus primary suite with walk-in closet. Expansive cedar deck & fully fenced level yard with large deck, level lawns and privacy with Southern exposure. Close-in Washington County and great schools - Findley/Tumwater/Sunset
Location
State OR
County Washington
Area _149
Rooms
Basement Crawl Space
Interior
Interior Features Garage Door Opener, Hardwood Floors, High Speed Internet, Laundry, Quartz, Washer Dryer
Heating Forced Air
Cooling Central Air
Fireplaces Number 1
Fireplaces Type Gas
Appliance Butlers Pantry, Convection Oven, Dishwasher, Disposal, Free Standing Gas Range, Island, Microwave, Pantry, Plumbed For Ice Maker, Quartz, Range Hood, Stainless Steel Appliance, Wine Cooler
Exterior
Exterior Feature Covered Patio, Deck, Porch, Raised Beds, Yard
Garage Attached
Garage Spaces 2.0
View Park Greenbelt, Trees Woods
Roof Type Composition
Garage Yes
Building
Lot Description Green Belt, Level, Private
Story 2
Foundation Concrete Perimeter
Sewer Public Sewer
Water Public Water
Level or Stories 2
Schools
Elementary Schools Findley
Middle Schools Tumwater
High Schools Sunset
Others
Senior Community No
Acceptable Financing Cash, Conventional
Listing Terms Cash, Conventional
Read Less

GET MORE INFORMATION

- Homes For Sale in Medford, OR
- Homes for Sale in Portland
- Homes for Sale in Beaverton
- Homes For Sale in Grants Pass, OR
- Homes for Sale in Hillsboro
- Homes For Sale in Ashland, OR
- Homes For Sale in Central Point, OR
- Homes For Sale in Eagle Point, OR
- Homes For Sale in Jacksonville, OR
- Homes For Sale in Rogue River, OR
- Homes For Sale in White City, OR
- Homes For Sale in Talent, OR
- Homes For Sale in Gold Hill, OR
- Homes For Sale in Phoenix, OR
- Homes For Sale in Merlin, OR
- Homes For Sale in Ruch, OR



